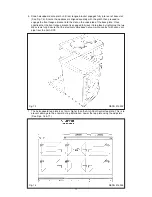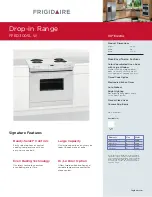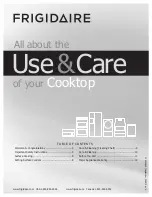
SECTION
PAGE
HEALTH & SAFETY
3
INSTALLATION REQUIREMENTS
3
DELIVERY REQUIREMENTS
3
APPLIANCE DIMENSIONS - AGA DC3
4
APPLIANCE DIMENSIOSN - AGA DC5
5
CLEARANCES
6
TOP PLATE ADJUSTMENT - AGA DC3
7
POWER SUPPLY - AGA DC3
8
POWER SUPPLY - HOTCUPBOARD (AGA DC5)
8
MAINS CABLE ROUTING - AGA DC3
9
MAINS CABLE ROUTING - AGA DC5
10
(HOTCUPBOARD OPTION)
EXTERNAL VENT MODELS - VENT PIPE CONNECTION
11
ROOM VENTED MODELS
12
OVEN VENTING SYSTEMS
13
HOTCUPBOARD INSTALLATION
14 - 18
HANDRAIL CONNECTION - AGA DC3
19
WIRING DIAGRAM - AGA DC3
20
WIRING DIAGRAM - HOTCUPBOARD OPTION
21
AGA DUAL CONTROL CHECKLIST
22
2
CONTENTS
Содержание DC3
Страница 20: ...WIRING DIAGRAM AGA DC3 20 Fig 20 ...
Страница 23: ...23 ...



































