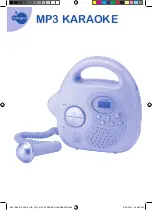
26 / 36
TF6775_A_NOT_DXR230_REFERENCE
Aereco S.A.
8.
ACCEPTANCE OF WORKS
8.1. VISUAL INSPECTION
GENERAL
Remarks
Supply units in every main rooms (living room, bedroom) (accessibility)
Door relief vent (2 cm in the kitchen, 1 cm in every other rooms)
Exhaust units in the utility rooms (accessibility)
Positioning of the defrosting in the fresh air duct
(direction shown by the arrows)
Access hatch for the defrosting if preheater
DXR UNIT
Remarks
Accessibility for the DXR Unit
Positioning of the DXR Unit (vertical) and fixation of the DXR Unit to the wall
Conformity of connection (direction shown by the arrows on the DXR Unit)
Connection sleeve at the DXR Unit and airtightness of the connections
Exhaust air and fresh air duct (insulated and Ø160 mm)
Exhaust balancing (in each utility room)
Supply balancing (in each utility room)
No spilages on the exhaust duct network
No spilages on the supply duct network
ELECTRICAL DEVICE
Remarks
Supply voltage
Ground connections
Individual electrical connection for electrical device (defrosting, DXR Unit)
START
Remarks
Working of the interface
8.2. MEASUREMENTS
If some measurements are planned on the project, it is recommended to measure for acceptance of work:
·the airflow rates in each main room (supply) and each utility room (exhaust),
·the airflow when supply and exhaust ductworks are stopped up (spilages measurement),
(<40 m
3
/h with PWM fanmotors = 80% in the synoptic advanced tool)
·possibly, the sound level in the main rooms and very close to the fans,











































