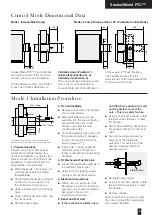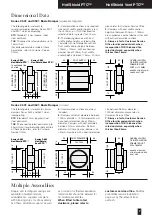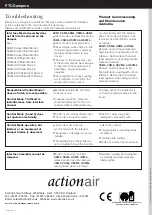
2
All wiring should be carried out in
accordance with the wiring details
provided, the IEE and BS regulations,
by a competent person.
Care must be taken when installing
and inspecting dampers, as they may
close without warning due to a variety
of reasons. Particularly this may be in
the case of loss of electrical power, or
fire signal to temperature rise in the
ductwork. This is their prime function.
Do not introduce any items, fingers or
limbs between the blades.
Prior to handling, check the weight of
the unit and adopt suitable handling
techniques.
PTC Dampers
Health and
Safety
The PTC™ range of dampers are
suitable for both horizontal and
vertical applications, for airflow in
either direction.
PTC™ dampers to their maximum
width and height dimensions can be
used where the operating total
system pressure is up to 1500 Pa
and duct velocities to 15m/second.
All Smoke/Fire dampers are life safety
products and should be treated with
care during handling, storage and
installation.
PTC™ dampers are designed for
applications in normal dry filtered air
systems and should be subject to a
planned inspection programme,
cleaning and light oil lubrication in
accordance with good industry
practice. When exposed to fresh air
intakes and/or inclement conditions
this may need to be performed more
regularly based on experience gained
from previous inspections.
Specialist or aggressive environments
may be unsuitable for this type of
damper. This should have been
checked with the Customer Service
department at the time of order. If
there are concerns this should be
addressed before installation.
For assistance with applications other
than those described please contact
our Customer Service Office.
Please note all installations must be
carried out in accordance with the
approval of the relevant local
authority.
General Information
All installations must be made in
accordance with approval of the
relevant local authority and if
HEVAC/HVCA frames have been
supplied, also in accordance with
HEVAC specification HVC 6/5/83,
extracts of which are given below.
Installation frames are delivered to
site as a complete assembly with the
appropriate PTC™ damper fitted
therein.
The damper shall be installed
centrally in the thickness of a
brickwork or concrete surrounding
wall or floor, or in the case of thick
walls or floors, so that the centre line
of the frame is at least 50mm, but
not more than 75mm, away from the
nearest face of the wall or floor, in
which the assembly is mounted.
Care must be taken not to backfill
past the line marked on the label
on the shroud. If this does occur
it will inhibit the fitting and
removal of the interface.
(See diagram on the right).
The four tabs (building ties) forming
each fixing point shall provide a
positive fixing into the structure.
In brickwork or blockwork walls the
tabs shall be bent out and solidly
built into the mortar joints between
the brickwork or blockwork.
In the cases of reinforced concrete
walls or floors, the tabs shall be bent
out and tied with wire to the
reinforcing bars, which will be
deliberately left protruding into the
opening.
The gap between the installation
frame and builders work shall be
backfilled with mortar or concrete on
both sides of the flange.
Adjacent frame assemblies must be
separated by builder’s work of a
minimum thickness of 225mm
(between installation frame upstand
flanges unless approval has been
previously obtained from the
appropriate Authority).
In no case shall the HEVAC/HVCA
frame and damper assembly be
held in position merely by the
adjacent ductwork, and it should be
noted that in reinforced concrete
structures (especially floors), it will
not be sufficient to only backfill
between the damper installation
frame and surrounding opening
with mortar or fine aggregate
concrete mix without provision for
tying in the frame to the
surrounding reinforced concrete
structure.
When fitting the ductwork care
must be taken to ensure that the
ductwork is independently
supported and not relying on the
damper as a structural anchor, all
in accordance with Ductwork
Specification DW144. Access
doors should also be fitted as
required by DW144.
For Hot/Shield PTC and
Hot/Shield Vent PTC dampers
fitted to thickened fire rated
ductwork, please refer to notes
on page 7.
Damper Installation
Backfill
Limit Line
on Label
Damper Drive Shroud










