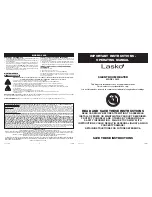
page 13
LEGEND OF THE COMPONENTS
WD version with ducts for ceiling installation
1 Bottom panel
2 Angular panel
3 Left panel
4 Air delivery frame
5 Air intake frame
6 Fan injector
7 Fan scroll
8 Fan support
9 Fan motor cradle
10 Fan motor
11 Fan motor attachment U-bolt
12 Centrifugal fan
13 Fan motor capacitor
14 Remote-control panel
15 Door to the controls (not used)
16 Pressure switch tubes
17 Burner control device
18 Printed electric circuit
19 Electrical board support
20 Pressure switch
21 RFI filter
22 Exchanger left support
23 Fan left support
24 Exchanger right support
25 Fan right support
26 Heat exchanger
27 Exchanger gaskets
28 Exchanger insulating gasket
29 Fan thermostat
30 Turbulator
31 Flue gas expeller gasket
32 Flue gas expeller
33 Combustion chamber door
34 Door gasket
35 Combustion chamber
36 Burner
37 Burner bracket
38 Exchanger/combustion chamber gasket
39 Back plate/combustion chamber gasket
40 Electrodes
41 Gas injector
42 Intake gasket
43 Inner intake connector
44 Inner intake duct
45 Inner exhaust flue
46 Gas supply pipe
47 Gas pipe gasket
48 Gas solenoid valve
49 Attachment plate
50 Bushings
51 Back plate
52 Safety thermostat protection
53 Safety thermostat
54 Safety thermostat electric terminal board
55 Clamps for holding the ducts
56 Terminals
57 Exhaust flue
58 Intake duct
59 Valve rectifier bridge
page 24
thick. If your walls are thicker, ducts that are 100
cm long are available on request.
Mount the duct according to the procedure
described below:
a) Precisely measure the thickness of the wall
where the ducts are to pass through.
b) If necessary, cut a piece off both ducts whose
length is the difference between 40 cm and
the effective thickness of the wall (fig. 20).
Any cuts must be made on the ends opposite
the connection flanges. Make sure that they
are cut squarely and trim off any burrs. NOTE:
The exhaust flue is the longer of the two.
It sticks out compared to the connection
flange.
c) Use the provided screws to attach the ducts
to the connectors on the unit’s rear. Make
sure to place the gaskets on the duct flanges.
d) Check that the flue gas exhaust pipe is
correctly inserted in the flue gas expeller fan
scroll and fasten it in place with the supplied
self-drilling screw.
4.4.3 Mounting the unit
Versions for ceiling installation (WR and WD)
WARNING! For your safety, due to the weight
of the unit and the possible difficulties of
installing it, it is advisable to use a mechanical
hoisting device for positioning the air heater.
For these same reasons and also to avoid
damaging the unit itself, it is necessary for it
to be put into place by two people.
a) Use suitable means to raise the air heater to
its position and align the four fastening holes.
Tighten the anchoring points so that they are
safe and stable.
b) Place the exhaust and intake ducts near the
connectors on the unit until they are aligned.
Adjust the position of the metal connection
clamps with their gaskets. Tighten the clamps’
fastening screws and make sure that they
are correctly sealed.
c) Check that the outside terminals are in the
correct corresponding position (fig. 19) and
touch up the plastering around the holes
through which the ducts pass..
Version for wall installation (W)
WARNING! It is advisable to use two people
to raise the air heater and put it into position
so as to avoid any possible damage to the
wall or the unit.
a) Raise the air heater, insert the ducts in the
holes, and carefully push it towards the wall
until it comes into contact with it.
b) Adjust the position of the unit and attach it
with the screws to the screw anchors that
were previously inserted in the wall. If the wall
is not perfectly straight, use spacers at the
points where the attachments are to be made.
c) Check that the outside terminals are in the
correct corresponding position (fig. 20) and
touch up the plastering around the holes
through which the ducts pass. Attach the wind
protection terminals to the outside ends of
the ducts by completely inserting them in
place and attaching them to the ducts by
means of the supplied self-drilling screws.
4.4.4 Gas connection
IMPORTANT! It is necessary to mount a gas
on-off valve upline from the unit. The valve
must be located in a position that can be
easily accessed by the user.
Connect the gas supply line to the air heater
which is equipped with a G 1/2”A male threaded
connector.
Check the seal on the gas piping and make sure
that it is in conformity with the current regulations
regarding gas systems.
4.4.5 Electrical connections
Ensure that a single-phase, 230 V, ~ 50 Hz
electric power supply is available.
The electrical system must be properly
isolated by means of an omnipolar circuit
breaker, whose contacts open by at least 3
Fig. 20
Intake terminal
10 cm
2 cm
Exhaust
terminal
EXHAUST AND INTAKE DUCTS
W version for installation on the wall
Содержание W
Страница 2: ......






































