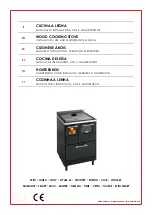
Page 9
Aarrow Sherborne GSL CF
INSTALLATION INSTRUCTIONS
M
ini
m
um
H
ei
g
h
t
ab
ov
e
E
x
tr
eme
top
su
rf
ace
o
f
fi
re
M
ini
m
um
H
ei
g
h
t
ab
ov
e
E
x
tr
eme
top
su
rf
ace
o
f
fi
re
Warning :
No shelf is to be used with a top flued appliance, where it has to pass through a shelf.
SHELF CLEARANCES
Combustible
shelf clearances
The minimum height from the extreme top surface of the stove to the underside of a shelf or
other projection made of wood or any other combustible material is shown on graph 1.
Non-Combustible
shelf clearances
The minimum height from the extreme top surface of the stove to the underside of a shelf or
other projection made of wood or any other non-combustible material is shown on graph 2.
0
25
50
75
100
125
150
175
200
225
250
160
150
Shelf Depth (mm)
230
275 300
220
210
200
190
Shelf Requirement
Graph 1
180
170
0
25
50
75
100
125
150
175
200
225
250
220
210
200
190
Shelf Depth (mm)
Shelf Requirement
230
275 300
Graph 2
160
150
180
170










































