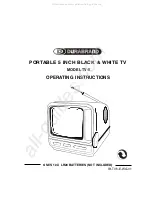
31
INSTALLATION TYPE C13 - SEPARATED WALL TUBES Ø 60
Fig. 18
WARNING!
the aforesaid lengths are to be understood in the case of installations in which
the air tube and the flue pipe carry out a linear path as shown in the figure.
Otherwise it is necessary to proceed with the calculation of the load loss check
(see EXAMPLE OF CALCULATION).
MAXIMUM ADMISSION LENGTHS (m)
Mod.
35
45
AIR PIPE
18
18
FUMES TUBE
18
18
INSTALLATION TYPE C13 - SEPARATED WALL TUBES Ø 80
Fig. 19
MAXIMUM ADMISSION LENGTHS (m)
MAXIMUM ADMISSION LENGTHS (m)
MAXIMUM ADMISSION LENGTHS (m)
Mod.
35
45
AIR PIPE
34
34
FUMES TUBE
AIR PIPE
FUMES TUBE
34
34
INSTALLATION TYPE C53 - SEPARATED WALL TUBLES Ø 60
Fig. 21
Mod.
35
45
34
34
34
34
INSTALLATION TYPE C13 - WALL COAXIAL C / TUBES Ø 60 - 100
Fig. 20
Mod.
35
45
COAXIAL TUBE
8
8
WARNING!
the aforesaid lengths are to be understood in the case of installations in which
the air tube and the flue pipe carry out a linear path as shown in the figure.
Otherwise it is necessary to proceed with the calculation of the load loss check
(see EXAMPLE OF CALCULATION).
WARNING!
the aforesaid lengths are to be understood in the case of installations in which
the air tube and the flue pipe carry out a linear path as shown in the figure.
Otherwise it is necessary to proceed with the calculation of the load loss check
(see EXAMPLE OF CALCULATION).
WARNING!
the aforesaid lengths are to be understood in the case of installations in which
the air tube and the flue pipe carry out a linear path as shown in the figure.
Otherwise it is necessary to proceed with the calculation of the load loss check
(see EXAMPLE OF CALCULATION).
















































