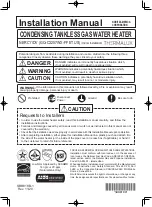
18
technical data Venting
type B gas Vent
multiple gas fired tank-type heaters
When venting multiple tank type heaters using Type B vent
pipe, follow the installation diagram (Figure 12) and tables
below which give sizing and data based upon nFPA 54/AnSI
Z223. 2006.
taBle 6. technical data Venting
model 151
input: 150,000 btu/hr total Vent height (feet)
Vent connector size: 6 inches
6
8
10
15
20
30
50
100
Input (btu/hr)
Rise
Vent connector diameter (inches)
150,000
1 Ft.
6
6
6
6
6
6
6
6
150,000
2 Ft.
6
6
6
6
6
6
6
6
150,000
3 Ft.
6
6
6
6
6
6
6
6
Number of heaters
Combined Input (btu/hr)
manifold and common Vent diameter (inches)
2
300,000
8
7
7
7
7
6
6
6
3
450,000
9
9
9
8
8
7
7
7
4
600,000
10
10
10
9
9
8
8
7
model 201
input: 182,000 and 199,900 btu/hr total Vent height (feet)
Vent connector size: 6 inches
6
8
10
15
20
30
50
100
Input (btuh/hr)
Rise
Vent connector diameter (inches)
182,000
1 Ft.
7
7
7
6
6
6
6
6
199,000
7
7
6
6
6
6
6
6
182,000
2 Ft.
6
6
6
6
6
6
6
6
199,900
7
7
6
6
6
6
6
6
182,000
3 Ft.
6
6
6
6
6
6
6
6
199,900
7
6
6
6
6
6
6
6
Number of heaters
Combined Input (btu/hr)
manifold and common Vent diameter (inches)
2
364,000
9
8
8
7
7
7
6
6
399,800
9
9
8
8
7
7
7
6
3
546,000
10
10
9
9
8
8
7
7
599,700
10
10
10
9
9
8
8
7
4
728,000
12
12
12
10
9
9
8
8
799,600
12
12
12
10
10
9
9
8
Содержание BTC 151
Страница 51: ...51 Notes...
















































