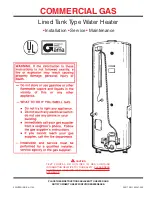
7
CARBONING OR SOOTING OF THE COMBUSTION CHAMBER,
BURNERS AND FLUE TUBES AND CREATES A RISK OF
ASPHYXIATION.
MECHANICAL EXHAUSTING OF ROOM AIR
Where an exhaust fan is installed in the same room with a heater,
sufficient openings for air must be provided in the walls.
UNDERSIZED OPENINGS WILL CAUSE AIR TO BE DRAWN
INTO THE ROOM THROUGH THE CHIMNEY, CAUSING POOR
COMBUSTION. SOOTING MAY RESULT IN SERIOUS DAMAGE
TO THE HEATER AND RISK OF FIRE OR EXPLOSION.
UNCONFINED SPACE
In buildings of conventional frame, brick or stone construction,
unconfined spaces may provide adequate air for combustion,
ventilation, and draft hood dilution.
If the unconfined space is within a building of tight construction
(buildings using the following construction: weather stripping,
heavy insulation, caulking, vapor barrier, etc.), air for combustion,
ventilation and draft hood dilution must be obtained from outdoors.
The installation instructions for confined spaces in tightly
constructed buildings must be followed to ensure adequate air
supply.
CONFINED SPACE
When drawing combustion and dilution air from inside a
conventionally constructed building to a confined space, such a
space shall be provided with two permanent openings, ONE IN
OR WITHIN 12 INCHES OF THE ENCLOSURE TOP AND ONE
IN OR WITHIN 12 INCHES OF THE ENCLOSURE BOTTOM.
Each opening shall have a free area of at least one square inch
per 1000 Btuh of the total input of all appliances in the enclosure,
but not less than 100 square inches.
If the confined space is within a building of tight construction, air
for combustion, ventilation and draft hood dilution must be
obtained from outdoors. When directly communicating with the
outdoors through vertical ducts, two permanent openings, located
in the above manner, shall be provided. Each opening shall have
a free area of not less than one square inch per 4000 Btuh of the
total input of all appliances in the enclosure. If horizontal ducts
are used, each opening shall have a free area of not less than
one square inch per 2000 Btuh of the total input of all appliances
in the enclosure.
VENTING
WARNING
THE INSTRUCTIONS IN THIS SECTION ON VENTING MUST
BE FOLLOWED TO AVOID CHOKED COMBUSTION OR
RECIRCULATION OF FLUE GASES. SUCH CONDITIONS
CAUSE SOOTING OR RISKS OF FIRE AND ASPHYXIATION.
Type B venting may be used with these heaters. All local and
utility regulations on venting should be followed.
BAROMETRIC DRAFT CONTROL ASSEMBLY
A double-acting barometric draft control assembly is provided with
each unit. The draft control assembly must be installed without
alteration. This assembly is factory adjusted for horizontal
application only and must be attached to the heater as shown in
figure 4. The outlet of the draft control assembly may be rotated
to face in direction needed. The assembly must be fitted to the
jacket cover such that it is plumb and level to the ground. Fasten
the draft control assembly to the top cover using sheet metal
screws at three locations, or more, as required.
Dampers or other obstructions must not be installed between the
heater and the barometric draft control assembly.
Do not adjust settings on gate. Counterweight washers are factory
adjusted and should result in breeching pressure measurements
at the combustion test hole (fig. 4) within the range shown in
table 6.
NOTE:
A negative draft must be maintained in the vent piping.
When installed, the damper gate must pivot freely in the ring
guides. This gate will automatically adjust to regulate the chimney
draft imposed on the heater.
PROPER DRAFT CONTROLLER AND
VENT PIPE INSTALLATION
FIGURE 4
VENT CONNECTION
Vent connections must be made to an adequate stack or chimney.
Refer to the National Fuel Gas Code (latest version) or to the
vent pipe manufacturer’s gas vent and chimney sizing table to
properly design and size the venting system. Refer to Table 3 for
the vent pipe size required for installation to the barometric draft
control assembly outlet.
TABLE 3 - BAROMETRIC DRAFT CONTROL
ASSEMBLY OUTLET SIZE
DRAFT CONTROL
MODEL
OUTLET DIAMETER
***81-140
6”
***81-199
6”
***81-270
8”
***81-370
8”
Where an existing chimney or vent is to be used, be sure that the
chimney or vent has adequate capacity for the number and sizes
of gas appliances being vented through it. Inspect the chimney
or vent and remove all soot or other obstructions which will retard
free draft.
Vent connectors making horizontal runs must have a minimum
upward slope toward the chimney or vent of 1/4 inch per foot.
Vent connector length should be kept as short as possible. Be
sure that the vent pipe does not extend beyond the inside wall of
a chimney.
Содержание ***81-140
Страница 11: ...11 WIRING FOR 81 140 THRU 81 370 FIGURE 9 SCHEMATIC DIAGRAM WIRING DIAGRAM...
Страница 26: ...26 MODELHSG200 400GASBURNER...
Страница 28: ...28...








































