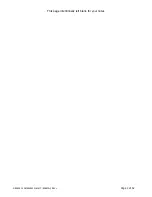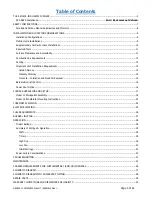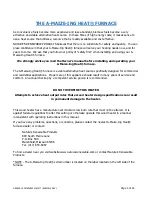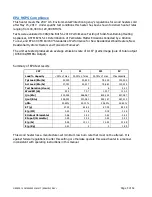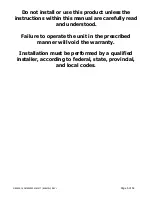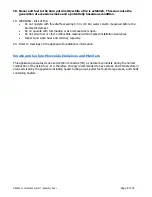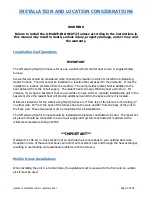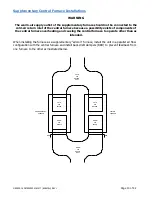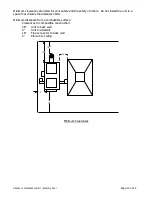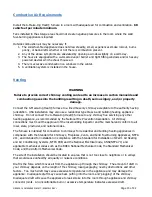
NRP620-10 OMEPAPV20161017 (ENGLISH) REV 1
Page 12 of 42
Minimum clearances are listed for your safety and the safety of others. Do not install the unit in a
space that violates the distances listed.
Minimum distances from a combustible surface:
Clearances to combustible construction:
28”
Unit to back wall
9”
Unit to sidewall
18” Flue connector to back wall
2”
Plenum to ceiling
Minimum Clearances
18 "**
12 "
30
"
9 "
28 "
Содержание NRP620-10
Страница 2: ...DATE OF MFG SERIAL MODEL ...
Страница 3: ...CONFORMS TO UL STD 391 CERTIFIED TO CSA STD B366 1 CAN CSA B415 1 10 ASTM E2515 2011 ...
Страница 26: ...NRP620 10 OMEPAPV20161017 ENGLISH REV 1 Page 23 of 42 1 7 8 1 3 5 5 3 4 HOPPER SPOUT Illustration 5 ...
Страница 44: ...NRP620 10 OMEPAPV20161017 ENGLISH REV 1 Page 41 of 42 This page intentionally left blank for your notes ...
Страница 47: ...NRP620 9 OMEPAPV20161017 ENGLISH REV 1 Page 2 of 42 This page intentionally left blank for your notes ...
Страница 68: ...NRP620 9 OMEPAPV20161017 ENGLISH REV 1 Page 23 of 42 1 7 8 1 3 5 5 3 4 HOPPER SPOUT Illustration 5 ...
Страница 86: ...NRP620 9 OMEPAPV20161017 ENGLISH REV 1 Page 41 of 42 This page intentionally left blank for your notes ...





