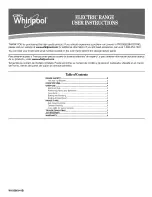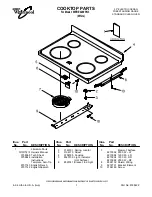
1
30" ELECTRIC RANGE INSTALLATION INSTRUCTIONS
1/8
1. Clearances and Dimensions
a. Provide adequate clearances between the range and adjacent combustible surfaces.
b. Location—Check location where the range will be installed. Check for proper electrical supply and the stability of fl oor.
c. Dimensions that are shown must be used. Given dimensions provide minimum clearance. Contact surface must
be solid and level.
*
30" minimum clearance between the top of the cooking surface
and the bottom of an unprotected wood or metal cabinet; or 24 "
minimum when bottom of wood or metal cabinet is protected by not
less than ¼" fl ame retardant millboard covered with not less than
no. 28 MSG sheet steel, 0.015" stainless steel, 0.024" aluminum
or 0.020" copper. The minimum clearance is 0" for the rear of the
range. Follow all dimension requirements provided above to prevent
property damage, potential fi re hazard, and incorrect countertop
and cabinet cuts.
Avoid locating cabinet storage space above the surface units
to eliminate the possibility of cabinets catching on fi re, or
personal burns from reaching for the cabinets over the heated
units. If cabinet storage is to be provided, risk can be reduced by
installing a range hood that projects horizontally a minimum of
5" beyond the bottom of the cabinets.
Printed in Canada
318201734 (1211) Rev. B
FRONT
VIEW
BACK
VIEW
FRONT
VIEW
TYPICAL CABINET INSTALLATION
SIDE
VIEW
Important Notes to the Installer
1. Read all instructions contained in these installation instructions
before installing the appliance.
2. Remove all packing material before connecting the electrical
supply to the appliance.
3. Observe all governing codes and ordinances.
4. Be sure to leave these instructions with the consumer.
Important Note to the Consumer
Keep these instructions with your Use and Care Guide for future reference.
All dimensions for
electrical outlet
location are maximum.
Cubed area shows
where the electrical
outlet must be
installed for the
range to be fl ush to
the wall.
Wall
Edge
Terminal
Block
Location
INSTALLATION AND SERVICE MUST BE PERFORMED BY A QUALIFIED
INSTALLER. IMPORTANT: SAVE FOR LOCAL ELECTRICAL INSPECTOR'S
USE. READ AND SAVE THESE INSTRUCTIONS FOR FUTURE REFERENCE.
FOR YOUR SAFETY: Do not store or use gasoline or other
fl ammable vapors and liquids in the vicinity of this or any other appliance.
United States






























