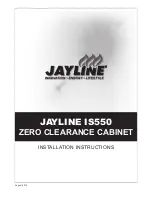
5112253/01
INSTALLER GUIDE
INSTALLER: Please leave this guide with the
owner
Model BR660VA
Heat Engine
POWER FLUE INSET GAS FIRE
(GC No. 32-032-44)
THIS APPLIANCE IS FOR USE WITH NATURAL GAS (G20).
WHEN CONVERTED USING CONVERSION KIT NO. 0591149 THIS
APPLIANCE IS FOR USE WITH PROPANE GAS (G31).
THIS APPLIANCE IS SUITABLE ONLY FOR INSTALLATION IN THE UNITED
KINGDOM (GB) AND THE REPUBLIC OF IRELAND (IE).
© Baxi Heating U.K. Ltd.
For technical advice firstly contact your retailer. If further advice is required then call
0161703 8157 for The Midlands and North or
01462 813 138 for The South.


































