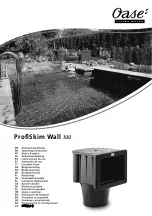
97197
December 19, 2003
18
Oval Pool
-
Escapade
Tighten all nuts - do not omit any
screws in wall joint.
Check the entire substructure for sharp
edges or corners. These areas must
be covered with heavy cloth or duct
tape.
Pool must be level. Check pool level at
several locations. If level varies 1" or
more dismantle the pool wall and re-
level the entire bottom framework.
Balancing the pool wall. It is important to
have your pool wall in evenly to ensure the
proper fit of the top ledges. To do this
you must measure from the last side
support around the perimeter to the
side support on the opposite side. Then
do the same to the other end of the pool,
make sure the two measurements are
equal
or - .5" (1/2
inch). If they are not, adjust the wall
accordingly. (See Fig. 14-A).
DO NOT USE PLIERS TO
TIGHTEN WALL BOLTS. USE
BOX END OR OPEN END
WRENCH TO TIGHTEN ALL
BOLTS SECURELY.
IMPROPER WALL ASSEMBLY
MAY CAUSE POOL TO
COLLAPSE WHEN FILLED
WITH WATER.
POOL WALL MUST BE INSTALLED WITH
ONE REINFORCING BAR ON THE INSIDE
AND ONE ON THE OUTSIDE. FAILURE TO
INSTALL BOTH BARS AS SHOWN WILL
CAUSE COLLAPSE OF POOL!
FIG. 13
FIG. 13A
FIG. 14
INSTALL POOL WALL
(CONTINUED)
STEP 6














































