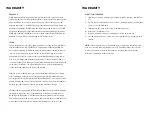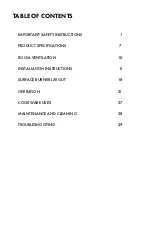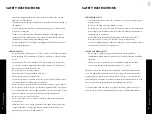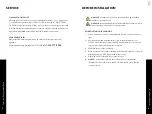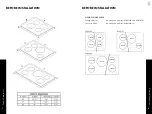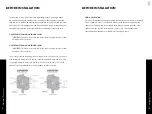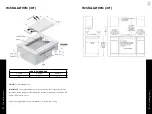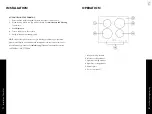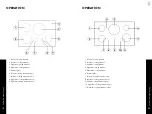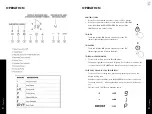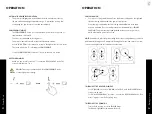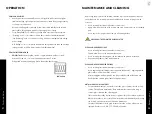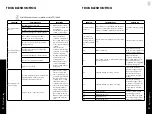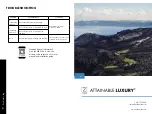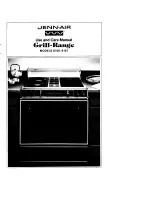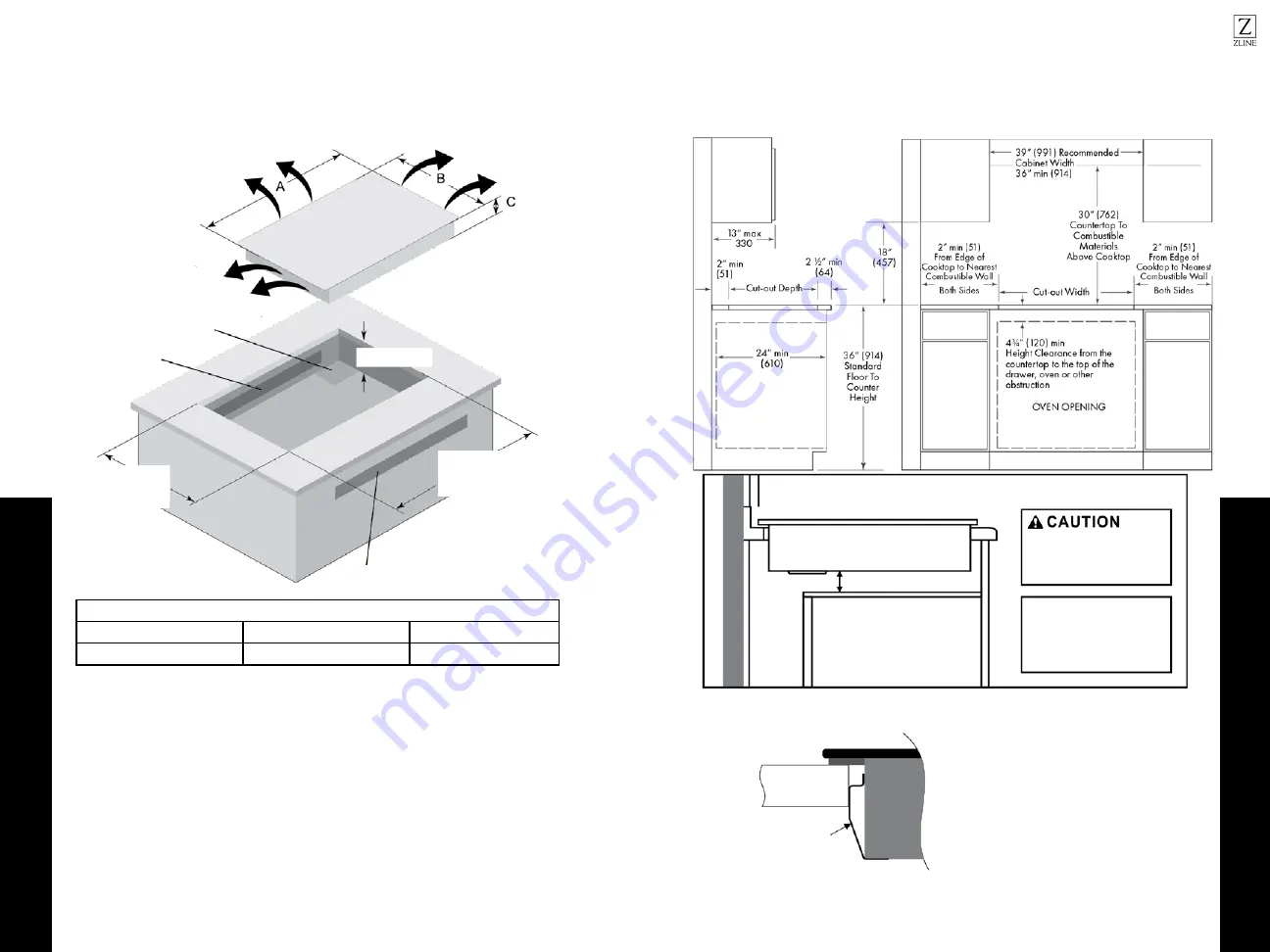
16
15
Cutout Dimensions
Cutout Dimensions
INSTALLATION (36")
INSTALLATION (36")
Air exhaust*
Air exhaust*
Air exhaust*
Junction Box
Min 19
Max 20
/
/
7
1
8
16
Min 35
Max 35
/
/
7
7
32
16
4
/
1 2
Vent
“
“
“
“
“
FRONT
Vent
COOKTOP DIMENSIONS
A. WIDTH
B. DEPTH
C. HEIGHT
36”
21”
2 ¹/₈”
DO NOT
obstruct these areas.
IMPORTANT:
For proper ventilation, provide a vent under the countertop, in front of
the cabinet and in the back of the cabinet. The ventilation opening is to extend the full
length of the cooktop cutout.
Junction box approximate location: minimum
4 ¹/
₂”
below the cooktop.
It is very important to keep
2 distance between the
cooktop and the oven.
/
3
4
“
Note: Do not put a
divider between the
oven and cooktop
OVEN
70mm (2¾")
NOTE
: The cooktops include spacers on
both sides to ensure proper airflow once
installed. Do not remove the spacers.
Do not remove spacer
Countertop
Spacer Graphic Profile



