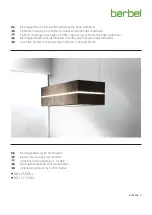
5
Duct pieces
Total
Equivalent number
length x used =
3- 1/ 4” x 10”
Rect.,
straight
1 Ft. x ( ) =
Ft.
8” Round,
straight
1 Ft. x ( ) =
Ft.
3- 1/ 4” x 10”
Rect. 90
0
elbow
15 Ft. x ( ) =
Ft.
3- 1/ 4” x 10”
Rect. 45
0
elbow
9 Ft. x ( ) =
Ft.
3- 1/ 4” x 10”
Rect. 90
0
flat elbow
24 Ft. x ( ) =
Ft.
3- 1/ 4” x 10”
Rect.
wall cap
with damper
30 Ft. x ( ) =
Ft.
3- 1/ 4” x 10”
Rect. to
6” round
transition
5 Ft. x ( ) =
Ft.
3- 1/ 4” x 10”
Rect. to
6” round
transition
90
0
elbow
20 Ft. x ( ) =
Ft.
6” Round,
90
0
elbow
15 Ft. x ( ) =
Ft.
6” Round,
45
0
elbow
9 Ft. x ( ) =
Ft.
Ft.
7” Round,
straight
1 Ft. x ( ) =
Ft.
Subtotal column 1 =
Duct pieces
Total
Equivalent number
length x used =
6”- 8” Round
wall cap
with damper
30 Ft. x ( ) =
Ft.
Round
wall cap
with damper
30 Ft. x ( ) =
Ft.
7” or 8”
Round,
90
0
elbow
15 Ft. x ( ) =
Ft.
7” or 8”
7” or 8”
Round,
45
0
elbow
9 Ft. x ( ) =
Ft.
Ft.
Ft.
Ft.
6”- 8” Round,
roof cap
30 Ft. x ( ) =
Ft.
7” or 8”
Round,
roof cap
30 Ft. x ( ) =
Ft.
Subtotal column 2 =
Subtotal column 1 =
Total ductwork =
Longueur maximale du conduit d’aération :
Pour un
mouvement d’air convenable, la longueur totale d’un conduit
d’aération ne devrait pas compter plus que l’équivalent
de 100 pieds.
6” round to
3- 1/ 4” x 10”
rect.
transition
1 Ft. x ( ) =
Ft.
6” round to
3- 1/ 4” x 10”
rect.
transition
90
0
elbow
16 Ft. x ( ) =
Ft.
7” round to
3 1/ 4” x 10”
rect.
transition
8 Ft. x ( ) =
Ft.
7” round to
3- 1/ 4” x 10”
rect.
transition
90
0
elbow
23 Ft. x ( ) =
Ft.
Installation –
Feuille de calcul pour le conduit d’aération
Summary of Contents for ZMD-E42AS
Page 2: ...www zephyronline com...
Page 21: ...19 Fan Curve Diagrams...
Page 26: ...www zephyronline com...















































