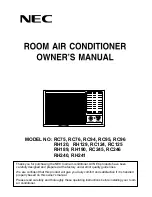
INSTALLATION
Unit installation details:
– unit mounting plenum electric heater installation
– refrigerant piping connections
– condensate water drainage connections
– unit wiring connection
UNIT CLEARANCES
A minimum of clearance is necessary around the units to ensure proper air circulation and easy access for maintenance.
CLEARANCE REQUIRED FOR INDOOR UNITS
150
500
Plenum Electric Heater
250
Plenum Electric Heater
CLEARANCE REQUIRED FOR OUTDOOR UNITS
Unit
A
B
C
D
E
25
400
200
100
300
600
35
400
200
100
300
800
45
400
200
100
300
800
55
400
200
100
300
800
65
400
200
100
300
800
MOC - MOH
Table 1
MOC/MOH 25-35
C
B
D
A
E
MOC/MOH 45-65
A
D
C
E
B
OUTDOOR UNIT INSTALLATION
OK
Picture 1
PLENUM AND ELECTRIC HEATER INSTALLATION
1. The electric heater is installed by
factory. (Picture 1)
2. Fixed the plenum with electric heater.
(Picture 2)
3. Connected wiring see at the diagram.
(Item 10 wiring diagram)
Indoor Unit
Electric Heater
Plenum
Indoor Unit
Electric Heater
Picture 2




























