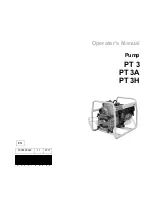
235
m
m
0
5
1
m
m
5
5
ij
m
m5
5
φ
m
m
0
5
1
ÿ 5 5
Install the rear panel
1.Always mount the rear panel horizontally. Due to the water tray of indoor unit has been adopted the
both-way drainage design, the outlet of water tray should be adjusted slightly down when installing, that is
taking the outlet of the water tray as the center of a circle, the included angle between the evaporator and
level should be 0 or more, that is good for condensing water drainage.
2.Fix the rear panel on the wall with screws.
(Where is pre-covered with plastic granula)
3.Be sure that the rear panel has been fixed
firmly enough to withstand the weight of an
adult of 60kg, further more, the weight should
be evenly shared by each screw.
Install the piping hole
1.Make the piping hole (Ф55) in the wall at a slight
downward slant to the
outdoor side.
2.Insert the piping-hole sleeve into the hole to prevent the connection piping
and wiring from being damaged when passing through the hole.
Install the water drainage pipe
1.For well draining, the drain hose should be placed at a downward slant.
2.Do not wrench or bend the drain hose or flood its end by water.
3.When the long drainage hose passing through indoor,
should wrap the insulation materials.
Wrenched
Bent
Flooded
Indoor Outdoor
Wall pipe
Seal pad
Fig.5
Wall
Wall
Mark on the middle of it
Gradienter
Left
Right
(Rear piping hole)
(Rear piping hole)
Space
to the
wall
above
Space
to the
wall
above
yellow-
green
brown
Connect indoor and outdoor electric wires
1.Open the surface panel.
2.Remove the wiring cover .
3.Route the power connection cordand signal control wire (for cooling and heating unit only) from the
4.Connect the interconnection cord to the terminal block, and then fix the cord with cord anchorge.
5.Reassemble the clampand wiring cover.
back of the indoor unit and pull it toward the front through the wiring hole for connection.
6.Recover the surface panel.
Installation
Summary of Contents for EVJC 12
Page 2: ...74 74...
Page 30: ...102...
Page 32: ...104 www johnsoncontrols com...
Page 34: ...106 by johnson controls 2...
Page 46: ...118...
Page 48: ...120 www johnsoncontrols com...
Page 49: ...121 High Wall EVHC 09 to 12 DSAAAR SERVICE MANUAL SM EVHC D 09 12GB 05 10 EVHC 09 EVHC 12...
Page 65: ...137 LULQJ LDJUDP Schematic Diagram Indoor Unit Schematic Diagram...
Page 66: ...138 Schematic Diagram Outdoor Unit...
Page 69: ...141 TOP VIEW Schematic Diagram BOTTOM VIEW 1 3 4 5 6 2 7 8 9 10 11 12 Outdoor Unit...
Page 113: ...185 Exploded View Exploded View Indoor Unit...
Page 114: ...186 Exploded View Outdoor Unit...
Page 118: ...190 High Wall EVHC 18 to 24 DSAAAR SERVICE MANUAL SM EVHC D 18 24GB 05 10 EVHC 18 EVHC 24...
Page 132: ...204 LPHQVLRQV Dimensions QGRRU 8QLW Tube exit Air inlet Right Left Ceiling W D H 02 18K 24K...
Page 133: ...205 890 340 955 560 380 424 700 60cm 60cm 60cm 60cm LPHQVLRQV Outdoor Unit Bolt Nut Spanner...
Page 140: ...212 TOP VIEW Schematic Diagram BOTTOM VIEW 1 2 3 4 5 6 7 8 9 7 8 9 10 11 12 13 1 2 3 4 5 6 10...
Page 142: ...214 Schematic Diagram Key testing spot bottom...
Page 197: ...269 Exploded View Exploded View Indoor Unit 78 Model EVKC 18 DS...
Page 198: ...270 Exploded View Model EVKC 24 DS 79...
Page 199: ...271 Exploded View Outdoor Unit 80...
















































