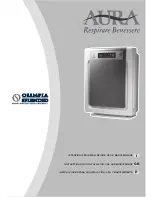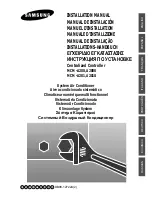
5292157-UIM-B-0317
Johnson Controls Unitary Products
5
CLEARANCES
Clearances must be taken into consideration, and provided for as
follows:
1.
Refrigerant piping and connections - minimum 12” recommended.
2.
Maintenance and servicing access - minimum 36” from front of unit
recommended for blower motor / coil replacement.
3.
Condensate drain lines routed to clear filter and panel access.
4.
Filter removal - minimum 36” recommended.
5.
The duct work connected to this unit is designed for zero clearance
to combustible materials.
6.
A combustible floor base accessory is available for downflow appli-
cations of this unit, if required by local code.
LOCATION
Location is usually predetermined. Check with owner’s or dealer’s
installation plans. If location has not been decided, consider the
following in choosing a suitable location:
1.
Select a location with adequate structural support, space for service
access, and clearance for air return and supply duct connections.
2.
Using hanging brackets to wall mount this single piece air handler
unit is not recommended.
3.
Normal operating sound levels may be objectionable if the air han-
dler is placed directly over some rooms such as bedrooms, study,
etc.
4.
Select a location that will permit installation of condensate line to an
open drain or outdoors allowing condensate to drain away from
structure.
5.
When an indoor coil is installed in an attic or above a finished ceil-
ing, an auxiliary drain pan should be provided under the air handler
as is specified by most local building codes.
6.
Proper electrical supply must be available.
7.
If unit is located in an area of high humidity (i.e. an unconditioned
garage or attic), nuisance sweating of casing may occur. On these
installations, unit duct connections and other openings should be
properly sealed, and a wrap of 2” fiberglass insulation with vinyl
vapor barrier should be used.
AIR HANDLER CONFIGURATION
These air handler units are supplied ready to be installed in an upflow
or horizontal left position. Refer to Figure 5. If the unit requires either
downflow or horizontal right airflow configurations, the unit must have
the coil assembly repositioned. Refer to the Downflow or Horizontal
Right Conversion procedures.
DOWNFLOW OR HORIZONTAL RIGHT CONVERSION
(A COIL MODELS)
1.
Remove coil access panel.
2.
Disconnect the EEV control board communicating cable from the
main control board.
3.
Slide coil/drain pan assembly out of air handler.
4.
Remove the front screw from the coil slide rail.
5.
Relocate coil slide rail from top side of coil cabinet to the bottom
side.
6.
Install coil slide rail by hooking the aft end into holes on back cabi-
net brace. Secure slide rail with screw removed in step 4.
7.
Turn air handler cabinet upside down (in to the downflow position).
8.
Slide the coil back into the cabinet. Be sure to engage the coil top
into the slide rail on the air handler cabinet.
9.
Route EEV control board communicating cable through the vapor
refrigerant line connection hole to the outside of the air handler cab-
inet. Run cable on outside of air handler back into the air handler
through the low voltage control wiring opening. Reconnect cable to
the main control board, and seal opening in control board enclo-
sure.
10. Install coil access panel. Conversion is now complete.
NOTICE
The primary and secondary drain line must be trapped to allow proper
drainage of condensate water. The secondary drain line should be
piped to a location that will give the occupant a visual warning that the
primary drain is clogged. If the secondary drain line is not used, it
must be capped.
FIGURE 5:
Typical Installation
NOTICE
Convert air handler to correct orientation prior to installation. Conver-
sion must be made before brazing the refrigerant connections to the
coil.
UPFL
O
W
H
O
RIZ
O
NTAL RIGHT
H
O
RIZ
O
NTAL LEFT
HEAT
HEA
T
HEA
T
D
O
WNFL
O
W
HEAT
A
0
33
0
-
001






































