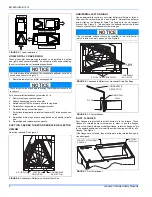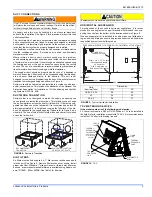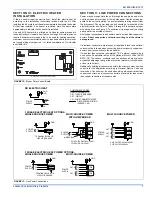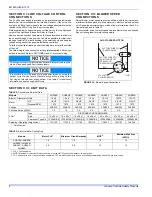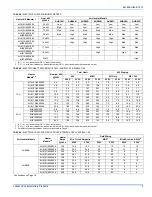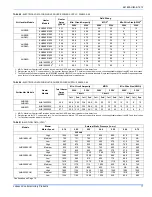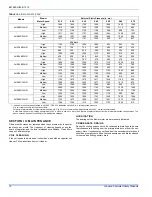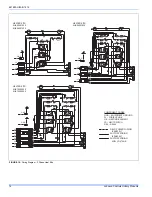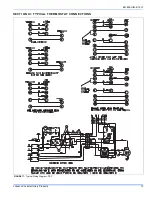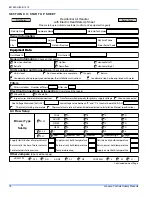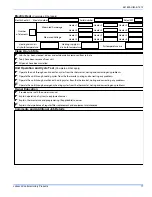
661693-UIM-E-1212
2
Johnson Controls Unitary Products
1.
Install this air handler only in a location and position as specified in
SECTION III of these instructions.
2.
Always install the air handler to operate within the air handler’s
intended maximum outlet air temperature. Only connect the air han-
dler to a duct system which has an external static pressure within
the allowable range, as specified on the air handler rating plate.
3.
When an air handler is installed so that supply ducts carry air circu-
lated by the air handler to areas outside the space containing the air
handler, the return air shall also be handled by duct(s) sealed to the
air handler casing and terminating in the space to be cooled/
heated.
4.
The air handler is not to be used for temporary heating of buildings
or structures under construction.
5.
The size of the unit should be based on an acceptable heat loss or
gain calculation for the structure. ACCA, Manual J or other
approved methods may be used.
SAFETY REQUIREMENTS
1.
This air handler should be installed in accordance with all national
and local building/safety codes and requirements, local plumbing or
wastewater codes, and other applicable codes.
2.
Refer to the unit rating plate for the air handler model number, and
then see the dimensions page of this instruction for supply air ple-
num dimensions in Figure 2. The plenum must be installed accord-
ing to the instructions.
3.
Provide clearances from combustible materials as listed under
Clearances.
4.
Provide clearances for servicing ensuring that service access is
allowed for electric heaters and blower.
5.
Failure to carefully read and follow all instructions in this manual
can result in air handler malfunction, death, personal injury and/or
property damage.
6.
Check the rating plate and power supply to be sure that the electri-
cal characteristics match.
7.
Air handler shall be installed so the electrical components are pro-
tected from water.
8.
Installing and servicing heating/cooling equipment can be hazard-
ous due to the electrical components. Only trained and qualified
personnel should install, repair, or service heating/cooling equip-
ment. Untrained service personnel can perform basic maintenance
functions such as cleaning and replacing the air filters. When work-
ing on heating/cooling equipment, observe precautions in the man-
uals and on the labels attached to the unit and other safety
precautions that may apply.
9.
These instructions cover minimum requirements and conform to
existing national standards and safety codes. In some instances
these instructions exceed certain local codes and ordinances,
especially those who have not kept up with changing residential
and non-HUD modular home construction practices. These instruc-
tions are required as a minimum for a safe installation.
INSPECTION
As soon as a unit is received, it should be inspected for possible dam-
age during transit. If damage is evident, the extent of the damage
should be noted on the carrier’s freight bill. A separate request for
inspection by the carrier’s agent should be made in writing. Also, before
installation the unit should be checked for screws or bolts, which may
have loosened in transit. There are no shipping or spacer brackets
which need to be removed.
Also check to be sure all accessories such as heater kits, suspension
kits, and coils are available. Installation of these accessories or field
conversion of the unit should be accomplished before setting the unit in
place or connecting any wiring, electric heat, ducts or piping.
LIMITATIONS
These units must be wired and installed in accordance with all national
and local safety codes. Voltage limits are as follows:
Airflow must be within the minimum and maximum limits approved for electric
heat, evaporator coils and outdoor units.
Air Handler Voltage
Voltage code
Normal Operating
1
Voltage Range
1. Rated in accordance with ARI Standard 110, utilization range “A”.
208/230-1-60
06
187-253
FIGURE 1:
Return Duct Attachment & Component Location
FRONT VIEW
SIDE VIEW
BLOWER
COMPARTMENT
VERTICAL
DRAIN PAN
REFRIGERANT LINE
CONNECTIONS
PRIMARY DRAIN
UPFLOW 3/4”
THREADED
DUCT WORK MAY
BE FASTENED
CAUTIOUSLY WITH
SCREWS TO THE
SIDES AND REAR OF UNIT
SECONDARY DRAIN
UPFLOW 3/4” THREADED
COIL COMPARTMENT
(Access panel removed)
HORIZONTAL
DRAIN PAN
HORIZONTAL
SECONDARY DRAIN
HORIZONTAL
PRIMARY DRAIN
ALTERNATE
DRAIN CONNECTIONS
UPFLOW/DOWNFLOW
FILTER DOOR
RETURN AIR
DUCT
WHEN ATTACHING DUCT WORK WITH
SCREWS - KEEP SCREWS WITHIN 5/8”
OF SIDES AND BACK OF AIR HANDLER
Summary of Contents for 41HP AHR18B
Page 1: ......




