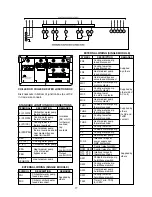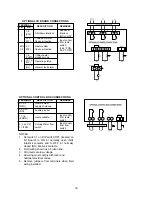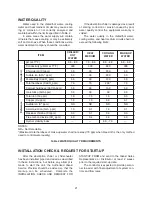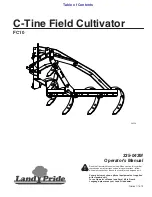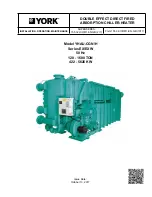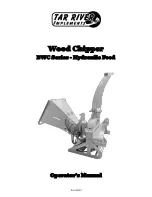
12
FOUNDATION
Mount the absorption chiller on a level floor or
foundation capable of supporting the operating
weight of the unit (refer to PHYSICAL DATA on
Page 3).
A concrete base, with dimensions shown in
Fig. 4, should be at least 12 in. thick and
reinforced with crushed rock or steel.
PLACEMENT
When the absorption chiller has been moved
into final position, remove the skid (if not already
removed). Place a spirit level on the level bar,
shown in Fig. 5, and insert stainless steel slotted
PIPING
GENERAL
After leveling the absorption chiller, the piping
for chilled/hot water, cooling water and heat
medium should be installed. Arrange the piping
with offsets so that it does not interfere with
removal of panels or service access to the
equipment. Adequately support and brace the
piping independently of the unit to avoid strain on
the pipe connections. Provide thermowells at each
inlet and outlet connection for measurement of
fluid temperatures during start-up and routine
maintenance (not required on cooling water
crossover piping).
CHILLED/HOT WATER PIPING
The chilled/hot water piping contains chilled
water during cooling operation and hot water
during heating operation and must be
adjustment plates (shims) between each
mounting plate and the foundation, as shown in
Fig. 6. Adjust the shim thickness for longitudinal
and transverse alignment of the absorption chiller.
pressurized, as shown in Fig. 7, by either an open
cistern or closed expansion tank. Install piping
with a rising grade of 1/200 and install manual
vent valves at high points to expel trapped air.
A balancing valve should be installed
adjacent to the chilled/hot water outlet on each
unit to facilitate flow rate adjustments within
specified limits. Install a stop valve adjacent to the
chilled/hot water inlet on each chiller. This valve
must be in the full open position when the
equipment is operating. DO NOT CLOSE the stop
valve except for disconnection or relocation of the
machine.
Insulate piping AFTER LEAK TESTING to
prevent heat transfer and sweating. Cover
insulation with a vapor barrier and ensure all stop
valves, balancing valves and thermowells are
accessible.
Fig. 4 FOUNDATION EXAMPLE
Fig. 5 LEVEL BAR
Fig. 6 ADJUSTMENT (SHIM) PLATE

















