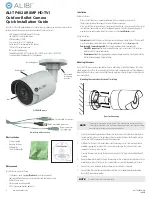
10/23/2018
KEEP THIS MANUAL FOR FUTURE REFERENCE
ACTUAL FLOOR SIZE IS 120 x 116-5/8" (304,8 x 296,2 cm)
16556
BEFORE YOU BEGIN
IMPORTANT!
READ INSTRUCTIONS THOROUGHLY PRIOR TO BEGINNING ASSEMBLY.
• BUILDING RESTRICTIONS AND APPROVALS
Be sure to check with local building department and homeowners association for specifi c restrictions and/or requirements before building.
.
• ENGINEERED DRAWINGS
Contact our Customer Service Team if engineered drawings are needed to pull local permits.
• SURFACE PREPARATION
To ensure proper assembly you must build your shed on a level surface. Recommended methods and materials to level your shed are
listed on page 7.
• CHECK ALL PARTS
Inventory all parts listed on pages 4 - 6. Contact our Customer Service Team if any parts are missing or damaged.
• ADDITIONAL MATERIALS
You will need additional materials to complete your shed. See page 3 for required and optional materials and quantities.
FAIRFIELD GABLE 10' x 10' (305 x 305 cm)
- CUSTOMER SERVICE -
Call: 1-
800-844-9273
email: [email protected]




































