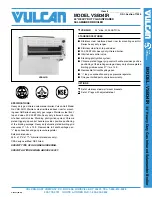
4.1
The appliance is not suitable for external installation unless
a suitable enclosure is provided.
4.2
The appliance should be positioned on a non-combustible
solid base as near to the flue location as possible. Care should be
taken to ensure that the appliance is level; use packing at the
corners where necessary.
4.3
When using a low level discharge flue system the rear of the
appliance must be positioned against an external wall such that
the flue terminal can safely discharge the flue gases as described
in Section 7.
4.4
The following clearances must be left to allow access for
installation and servicing:
(a) Above 300mm
(b) In front - 600mm
(c) Right and left hand side – sufficient for panel removal and
access to pipe connections where required.
See Fig. 2.
For installation and servicing of the appliance the cabinet should
be removed as follows:
5.1
Remove the cabinet top panel by lifting squarely upwards to
release the four ball stud connections.
5.2
Remove the front panel by pulling the bottom of the panel
forwards to release the lower ball studs and then repeat the
procedure at the top end to release the upper ones. Take care
not to pull the bottom end too far forwards as this may cause
damage to the spring clips.
5.3
The side panels are removed by firstly following procedures
5.1 to 5.2 as described above, then remove screw (A) from the
side panel base and the three screws located in the upper flange
of each side panel. Ease the side panel clear of the electrical
control box and slide forwards to release from the locating lugs
on the base plate.
5.4
The control box can be removed by undoing the four screws
in the front facia cover and then removing the wing nut on the
underside of the control box. The thermostat phials should be
carefully removed from the phial pockets and the control box
placed in a safe place taking care not to kink the thermostat
capillary tubes.
6.1
In order to ensure clean and efficient combustion an
adequate supply of air must be delivered to the combustion
chamber. To provide sufficient air a suitable inlet should be
provided into the room or space in which the boiler is situated,
the sizes of which are shown in table 5. An air brick or other
form of continuous air supply may have to be built into the
installation in order to ensure an adequate supply of air.
6.2
If the appliance is to be installed in a confined space or
compartment two air vents are required, one at high level and
one at low level. The minimum free area of each vent is given in
Table 6 and depends whether the air is taken from another room
or from outside the building. Where the air is taken from another
room that room must contain an air inlet as described in 6.1.
6.3
There must be sufficient clearance around the appliance to
allow proper circulation of ventilation air. The clearances
required for Installation and Servicing will normally be adequate
for ventilation. See Section 4.
A flue system must be provided in accordance with BS5410:Part
1 and the Building Regulations, Part J, Section J2.
The flue terminal must be located in a suitable position as shown
in Fig. 5, such that the products of combustion can be fully
dispersed without the possibility of the gases entering the
dwelling or that of a neighbouring dwelling.
7.1 Conventional Flue
(See Fig. 3)
Conventional Flue Diameters:
50/70
125mm (5 in.) or 100mm (4 in.)
70/90
125mm (5 in.) or 100mm (4 in.)
90/110 125mm (5 in.)
The boiler is fitted with a conventional flue locating spigot. The
flue pipe fits into the spigot and should be correctly sealed with
fire cement.
Note:
The size of the flue must never be reduced from that
specified above. An increase in flue size is permissible provided
that the joint is sealed correctly.
When installed the flue should be vertical and contain as few
bends as possible. Where bends are necessary, a maximum of
two are permitted and 135 degree bends should be used.
All brick and masonry chimneys should be lined with a suitable
non-combustible material, properly jointed and able to
withstand the effects of the working temperature of the
appliance and any condensate which may form.
7. Flue System
6. Air Supply
5. Removal Of The Cabinet
4. Siting The Appliance
5
AREA OF AIR INLET
MODEL
cm
2
in.
2
50/70
105
16.5
70/90
138
21.5
90/110
176
27.5
Table 5. Minimum Combustion Air Inlet Free Area for
open flue appliances.
Fig. 3. Flue Installation.
Where possible take the
flue above the apex – if not
above the apex an anti
down-draught terminal is
advisable.
Brick Chimney.
Use of a flue liner
is recommended.
Use as few bends as
possible.
Use 135° Bends.
Flues must not be reduced from
the boiler take off diameter.
ALWAYS TAKE THE FLUE ABOVE THE EAVES
Table 6. Minimum Air Vent Free Area for Open Flue
appliances installed in a compartment.
Appliance
Ventilation to room or
Ventilation to outside
model
internal space
High Level
Low Level
High Level
Low Level
50/70
209cm
2
314cm
2
105cm
2
209cm
2
70/90
275cm
2
413cm
2
138cm
2
275cm
2
90/110
352cm
2
528cm
2
176cm
2
352cm
2
Summary of Contents for 70/90
Page 19: ...19 NOTES ...






































