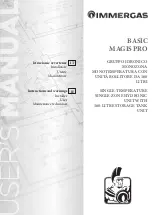
PRE-
INS
T
ALL
A
TION
INSTALLATION & SERVICING INSTRUCTIONS
17
TERMINAL OUTLET POSITIONS
8 716 115 219b (09.2008)
TERMINAL OUTLET POSITIONS
Flue clearances must be at least 300mm
from the ground. Terminal guards must be
fitted if the flue is less than 2 metres from
the ground or if a person could come into
contact with the flue terminal.
NOTE: All measurements are the minimum
clearances required. Terminals must
be positioned so to avoid combustion
products entering the building
1,200mm from an opening on the
same wall (ie: door or window
leading into a dwelling) in a carport
with both sides open, to prevent the
build up of combustion products.
Clearance no less than
200mm from the lowest point
of the balcony or overhang
The flue cannot be
lower than 1000mm
from the top of a light
well due to the build up
of combustion products
300mm to an
internal or
external corner
1500mm between a vertical flue
terminal and a window
or dormer window
400mm from a pitched roof
or in regions with heavy
snow fall 500mm
2000mm below a Velux window,
600mm above or to either side
of the Velux window
mm
300mm
1500mm
300mm
Window
RAINPIPE
300mm above,
below and either
side of an opening
door, air vent or
opening window
1200mm between terminals
facing each other
1200mm
1500mm
400mm
DORMER
WINDOW
ELUX WINDOW
300mm
300mm
300mm
0mm
8 7
1
6 1
1
5
089a
Plume management kits are available for
100mm horizontally terminated flues.
Please refer to the installation instructions
supplied with the plume management kits.
If plume redirection is utilised, the
clearance from any opening must
be increased in the direction of the
plume to 1500mm.
NOTES:
Plume deflector
Min.
1500 mm
Opening
in building
Direction of
flue discharge
NOTE:
Installations in carports
are not recommended
















































