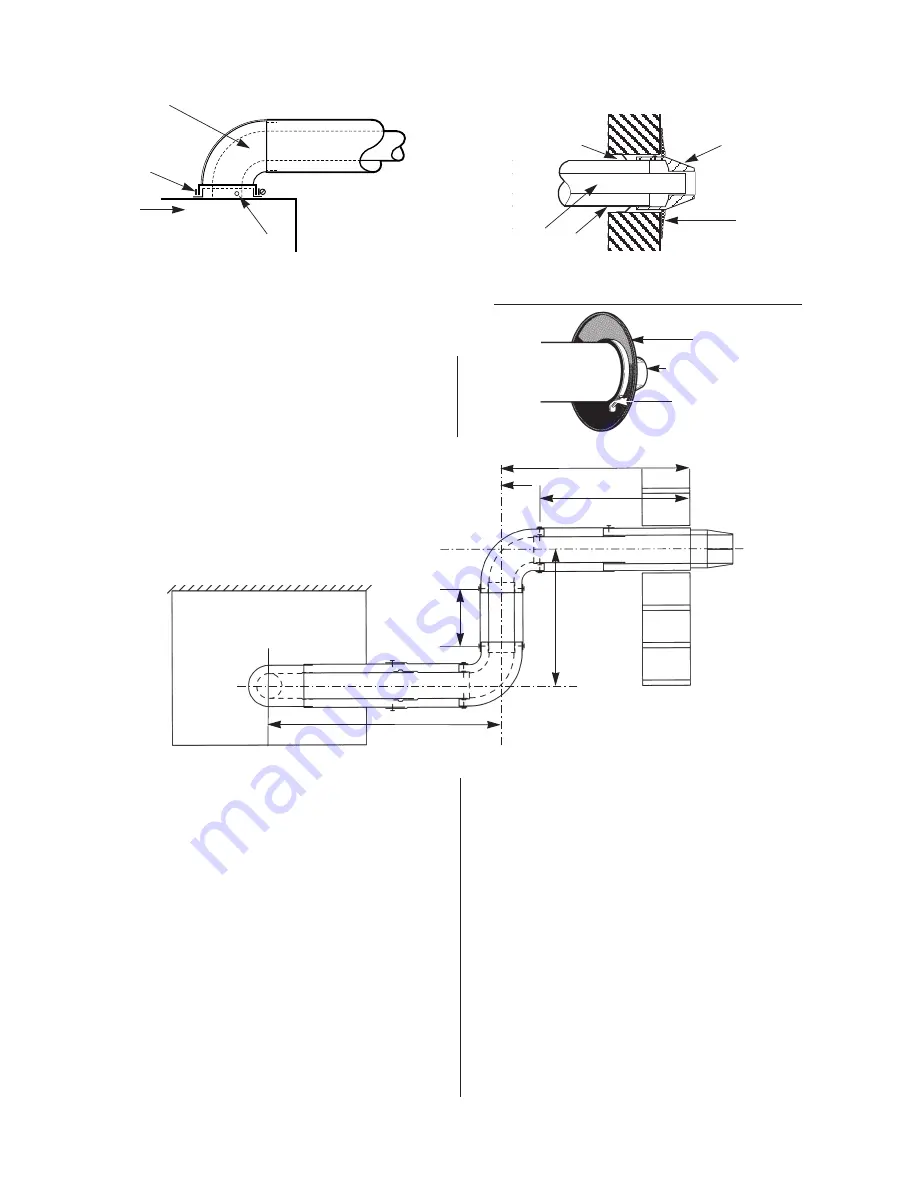
12.12 Flue Bends
90° and 45° bends are available. A maximum of two bends may
be used in addition to the first bend on the flue turret.
A 90° bend is equivalent to 750mm of straight duct.
A 45° bend is equivalent to 375mm of straight duct.
A maximum flue assembly of 2.5m is possible with 1 X 90° bend
and 2m with 2 X 90° bends.
Measure the lengths X,Y and Z. Refer to Fig. 24.
The maximum value of X using the turret assembly only in
506mm. Reduce the ducts to the appropriate length i.e. X =
406mm, cut 100mm from the air duct and 120mm (to cover the
entry into the 45° or 90° elbow) from the flue duct. Refer to
Fig.24.
NOTE: The flue system ducts between the elbows, dimension Y,
requires the socketed ends (of the first extension if two or more
are used) to be removed and the air and flue tubes to be cut to
the same length.
Cut the ducts to a length Y - 162mm. Refer to Fig. 24.
The final section, dimension Z, of the flue system must include a
section of plain duct assembly i.e . an extension assembly with
the sockets removed. Reduce the final section, including the
terminal assembly, by the appropriate amount i.e. Air duct Z -
81mm and the flue duct Z - 51mm. Refer to Fig. 24.
If Z<425mm it will be necessary to cut the air and flue ducts of
the extension to a plain length of 100mm and reduce the length
of the terminal assembly i.e Z=350mm - remove 75mm from the
terminal assembly.
If Z in 425 - 725mm it is not necessary to cut the terminal
assembly or use a second extension duct as the length can be
set telescopically.
If Z>725mm then two extension duct assemblies will be
required, the first assembly being cut to length as plain tubes.
If more than two extension ducts are needed in any section to
achieve the required length then the final section of the
assembly must not be less than 325mm without cutting the
terminal assembly.
NOTE: The flue duct of the final extension must be 30mm longer
than the air duct.
Each section must be connected to the previous section of the
flue bend by fixing the flue ducts together and then similarly
fixing the air ducts which engage the elbows.
Fit the assembly as described in Section 12.10, 12.11 as
appropriate.
Make good the internal and external brickwork or rendering.
16
Fig. 22. Flue Turret Fixing .
Fig. 23. Terminal assembly for internal
fitting of the flue.
5
4
1
3
2
1. Flue centering ring
2. Air duct
3. Flue duct
4. Rubber sealing gasket
5. Flue Terminal
Fig. 24. Flue bends.
Air Z
– 81mm
Flue Z
– 51mm
Z
Y
X
Y
– 162mm
(plain tube)
1
4
2
3
1. Flue turret
2. Clamp
3. Appliance
4. Fixing Screw
Rubber sealing
gasket
Clamping ring
Flue terminal
















































