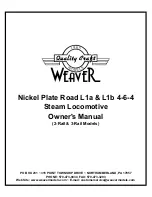
13
Fig. 36
Two
1" Risers
2" Riser
for Road
Foundation
Road Path
A smooth surface is necessary to add dirt, gravel
and paved roads to the layout. Use Risers to create
a smooth foundation for the roads shown in
Fig. 36
.
Other road areas have a foam base. Refer to the photo
on the box and
Fig. 58
(pg. 19) for road placement
ideas or create your own. This section covers only
the placement of the foundation for the road around
the city and the front, right-hand corner of the layout.
Instructions for adding roads to all areas of the layout
are in a later step.
Add Road Foundation
There is a road connecting Platform B and Platform A.
Two 1" Risers are used to build the road foundation.
1. Use newspaper wads to create terrain features
and elevate area to desired height
(Fig. 36)
. (See
Add Plaster Cloth and Track-Bed
on page 14 for
instructions on how to make newspaper wads.) Hold
newspaper wads in place with strips of masking tape.
2. Pieces of scrap Foam Sheets can also be used to
make elevation supports for Risers. Hold in place
with Foam Nails.
3. Pin Risers in place with Foam Nails. When satisfied
with road path, glue with Low Temp Foam Glue.
Remove Nails when glue is set.
4. Cut a piece of 2” Riser to fit front, right-hand corner
of layout
(Fig. 36)
. Glue in place.
Position track on layout and run wire along and through Risers to connect the track to the power supply and
switch-control boxes. Locate wiring positions on switches and track. Leave 3" of wire unattached and tape over
ends temporarily.
Method 1
Make a hole in the Risers just large enough for wire, or run wire down the sides and along Risers and Inclines. Tape or glue
wire to Base.
Method 2
Make a hole just large enough for wire to pass through the Base (an awl can be used to punch the hole). On the underside
of layout, route wiring to power supply or electric switches. We recommend leaving a single exit point for wiring to maintain a
clean appearance.
NOTE:
When covering layout with Plaster Cloth, consider the position of the wiring.
Wiring
2. Cut Supports from 1/2" Foam Sheet or Profile Board scraps
(Fig. 34)
. Refer to
Support Height for Platforms
for specific
height of Supports.
3. Arrange Platforms
(Fig. 35)
and glue in place with Low Temp Foam Glue.
Support Height for Platforms
A (use 1/2" Foam)
– 2 3/4"
B
– 4"
C
– 1 3/4"
D
– 1 1/2"
Test Fit Buildings
If you have purchased the City & Industry Building Set (S1486) or have other HO scale buildings, test fit on flat areas and
platforms. Verify clearance for train and landscape. See
Fig. 58
(pg. 19) or box cover photo for suggested placement.
Road Foundation
ITEMS NEEDED
Woodland Scenics
❏
1" Risers
❏
2" Riser
❏
Low Temp Foam Glue Gun
❏
Low Temp Foam Glue Sticks
❏
Foam Nails
Household
❏
Hobby Knife
❏
Newspaper
❏
Masking Tape














































