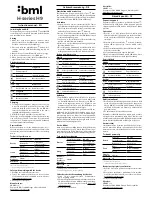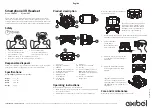
Existing
Wall Studs
2 x 4 Blocking
Back of Wall Hood
Outline
2" (51)
14"
(356)
16"
(406)
16¾"
(425)
Wood Mounting
Strip
8
WA L L
F R A M I N G
IMPORTANT NOTE:
There must be a
minimum 10" (254) opening in the ceiling to
accommodate the ductwork necessary for
proper ventilation.
Layout the dimensions of the back of the
wall chimney hood on the wall (shaded
area of illustration below). The back of the
hood dimensions will vary with the size of
the hood. For dimensions of your model,
refer to the illustration and chart on
page 12.
Use minimum 2" x 4" lumber to build the
framing. Proper structural support is
required to accommodate the weight of the
hood.
Mark the center location of the hood. Install
2" x 4" blockings between wall studs. Refer
to the illustration below.
Measure and mark a level line on the wall
above the cooking surface for the wood
mounting strip.
Use four #10 x 2" (51) flat head screws to
secure the mounting strip to the wall studs
and blockings.
Framing must be tied together and to
ceiling joists to provide enough structural
strength to support the weight of the hood
and internal blower, if applicable.
Due to the weight of the hood, ensure
that the wood strip is attached to all
available wall studs and blockings.
Framing for wall chimney hoods
W O L F
P R O WA L L C H I M N E Y
V E N T I L A T I O N H O O D S






































