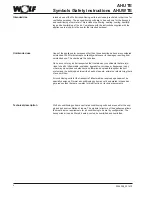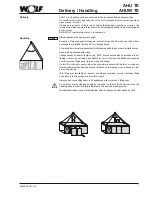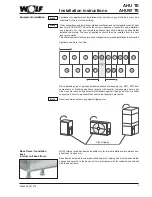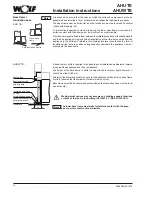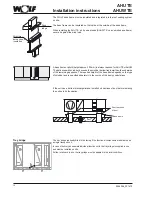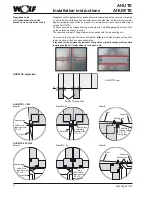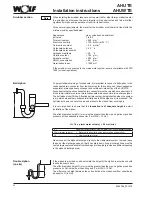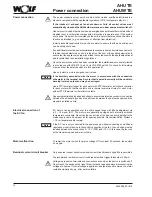
10
3064058_201610
AHU TE
AHUW TE
Installation instructions
A base frame or plinth is required for air-handling units installed as weatherproof version
to support the appliances and their components.
The height of the base frame or plinth is subject to the local snow depth; however, it
should be at least 180 mm.
Subject to the prevailing wind force, secure the appliances with bolts to the base frame
or plinth (observe the transmission of structure-borne noise).
Base frames must be horizontal and perpendicular; the foundation base must be level
and horizontal.
Weatherproof devices may not assume any building support functions
or tasks of the roof of the building (VDI 3803 5.1 / BS EN 13053 6.2).
The lower base frame must make full-surface contact with the base;
pad or point contact is not permissible.
Note
It is essential to ensure that the base on which the units and components are to be
assembled and installed is level, horizontal and of adequate load-bearing capacity.
The base frame must be horizontal, and the foundation must be level and horizontal
(check with browning rod).
To prevent the inspection doors from jamming, the lower base frame must make full-
surface contact with the base; pad or point contact is not permissible.
Provide a permanently flexible layer between the installation surface or foundation/plinth
and the air-handling unit to prevent the transmission of structure-borne noise from the
appliance to the building. Preferably, this intermediate layer should take the form of
insulation strips that are positioned longitudinally underneath the appliance frame or
underneath the base frame.
Note
Base frame /
foundation base
AHU TE:
Strip insulation, on site
Fitted base
frame
50
Sealing tape
Base frame profile
with drip strip
Insulation on site
On-site roof
membrane
Insulating strip fitted
on-site
Screw fitted on-site with
sound decoupling, e.g.
neoprene washer
AHUW TE:






