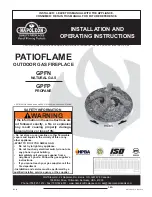
9
950L
PRECAST MANTEL
CRITICAL DIMENSIONS
This Mantel MUST be constructed from Non-Combusble Materials.
These diagrams detail the CRITICAL dimensions which must be achieved for correct installa"on
of the appliance when being installed into a
950L PRECAST MANTEL
NOTE:
Front Lower Marble Access Plate Dimensions and installa"on for BOTH
950L STANDARD
&
950L PRECAST
MANTELS
is detailed separately on page 10
DESCRIPTION
mm
(min)
mm
(max)
A
Width of Opening
802mm
804mm
B
Height of Opening
624mm
627mm
C
Height of Hearth
50mm
N/A
D
Width of Hearth
1100mm
N/A
E
Depth of Hearth
381mm
N/A
F
Effec"ve Rebate to Front Marble Face
219mm
222mm
G
FIXING PLATE Area (Width) to be kept clear within Mantel
920mm
N/A
H
FIXING PLATE Area (Depth) to be kept clear within Mantel
199mm
N/A
J
FIXING PLATE Area (Height) to be kept clear within Mantel
680mm
N/A










































