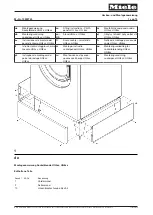
4
Wall Venting Installation Only
1.
Using diagonal wire cutting pliers, gently snip out the
rectangular vent cover on the damper plate.
Install Damper Assembly
(for wall venting only)
1.
Check that damper blade moves freely, and opens fully.
2.
Position the damper assembly on the back of the microwave
oven so that the damper blade hinge is at the top, and the
damper blade opens away from the microwave oven.
3.
Secure damper assembly with 2 Sheet metal screws
5
/
32
" x
5
/
16
" (0.4 cm x 0.8 cm).
Roof Venting Installation Only
1.
Remove screws attaching damper plate to top of microwave
oven exterior. Slide damper plate toward the front of the
microwave oven and lift up.
Install Damper Assembly
(for roof venting only)
1.
Check that damper blade moves freely, and opens fully.
2.
Position the damper assembly on the top of microwave oven
so that the damper blade hinge is at the top, and the damper
blade opens away from the microwave oven.
3.
Secure damper assembly with 2 Sheet metal screws
5
/
32
" x
5
/
16
" (0.4 cm x 0.8 cm).
Note:
To ensure good performance of airflow, for Wall and Roof
venting, remove the charcoal filter from the bottom plate before
operating the microwave oven.
A. Back of microwave oven
B. Damper assembly
C. Damper blade
D. Sheet metal screw
5
/
32
" x
5
/
16
"
(0.4 cm x 0.8 cm)
A. Diagonal wire cutting pliers
B. Damper vent covers
A
B
C
D
A
B
A
B
A. Screws
B. Damper plate
A
B
C
D
A. Screws
B. Damper assembly
C Damper blade
D Top of the microwave oven
Charcoal filter
Grease filter
INSTALLATION INSTRUCTIONS





































