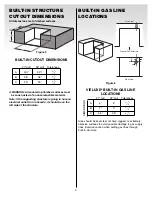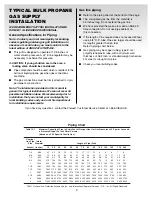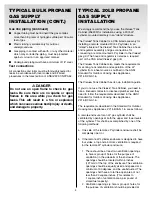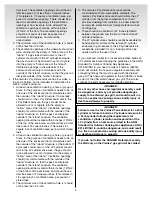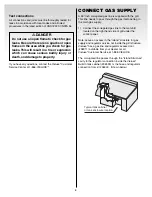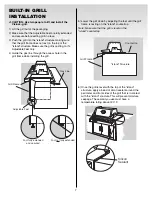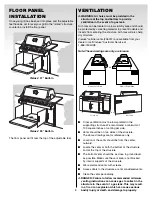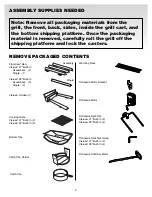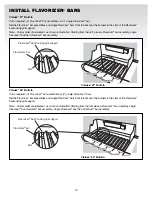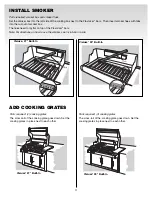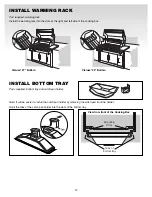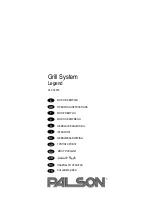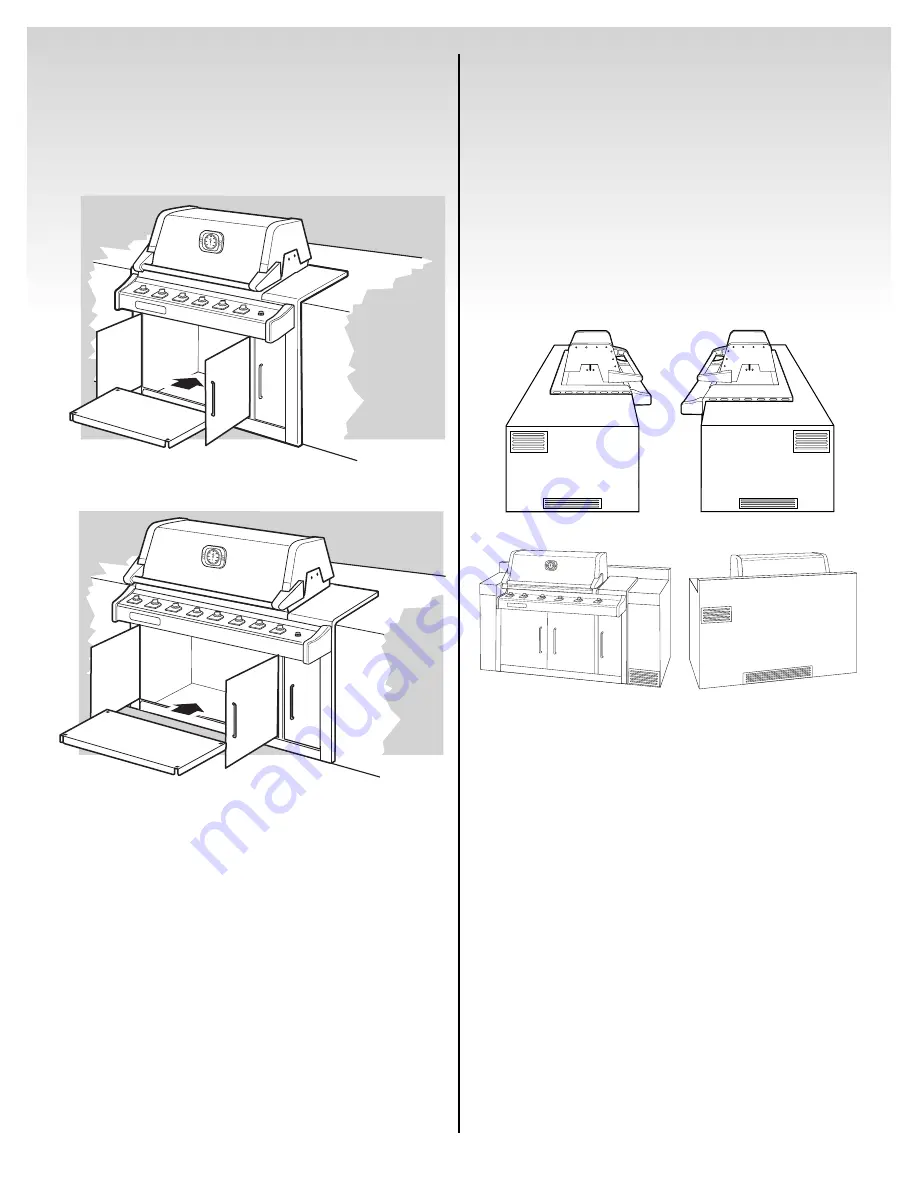
8
OR
View of Right Side
View of Left Side
Front View
Back View
OR
WARNING: Air holes must be provided in the
structure at the top and bottom to provide
ventilation in the event of a gas leak.
Air holes can be located in a low visibility area and should
be protected by screening material to prevent rodents and
insects from entering the structure. Air holes will also help
dry moisture.
Vieluxe
®
cabinet vents (#36312) are available from your
dealer or call Vieluxe
®
Customer Service at
1-866-VIELUXE.
■
Cross ventilation must be incorporated in the
supporting structure. We recommend a minimum of
100 square inches of venting per side.
■
Vents should be on two sides of the structure.
The above drawings are for reference only.
■
Location of the vents should be from the center,
outward.
■
Locate the vents at both the bottom of the structure
and at the top of the structure.
■
The bottom vents should be as close to ground level
as possible. Make sure the vent area is not blocked
by interior supports of the structure.
■
We recommend vents with screens.
■
Access doors to the structure are not considered vents.
■
Clean the vents periodically.
DANGER: Failure to follow recommended minimum
venting instructions can cause gas to collect in the
structure in the event of a gas leak. This may result
in a fire or an explosion which can cause serious
bodily injury or death, and damage to property.
Note: These drawings are only a reference.
VENTILATION
Once your grill has been set into place and the adjustable
feet have be set to level your grill to the "island" structure
countertop, install the floor panel.
FLOOR PANEL
INSTALLATION
Vieluxe
®
27" Built-In
Vieluxe
®
39" Built-In
The floor panel will fit over the top of the adjustable feet.


