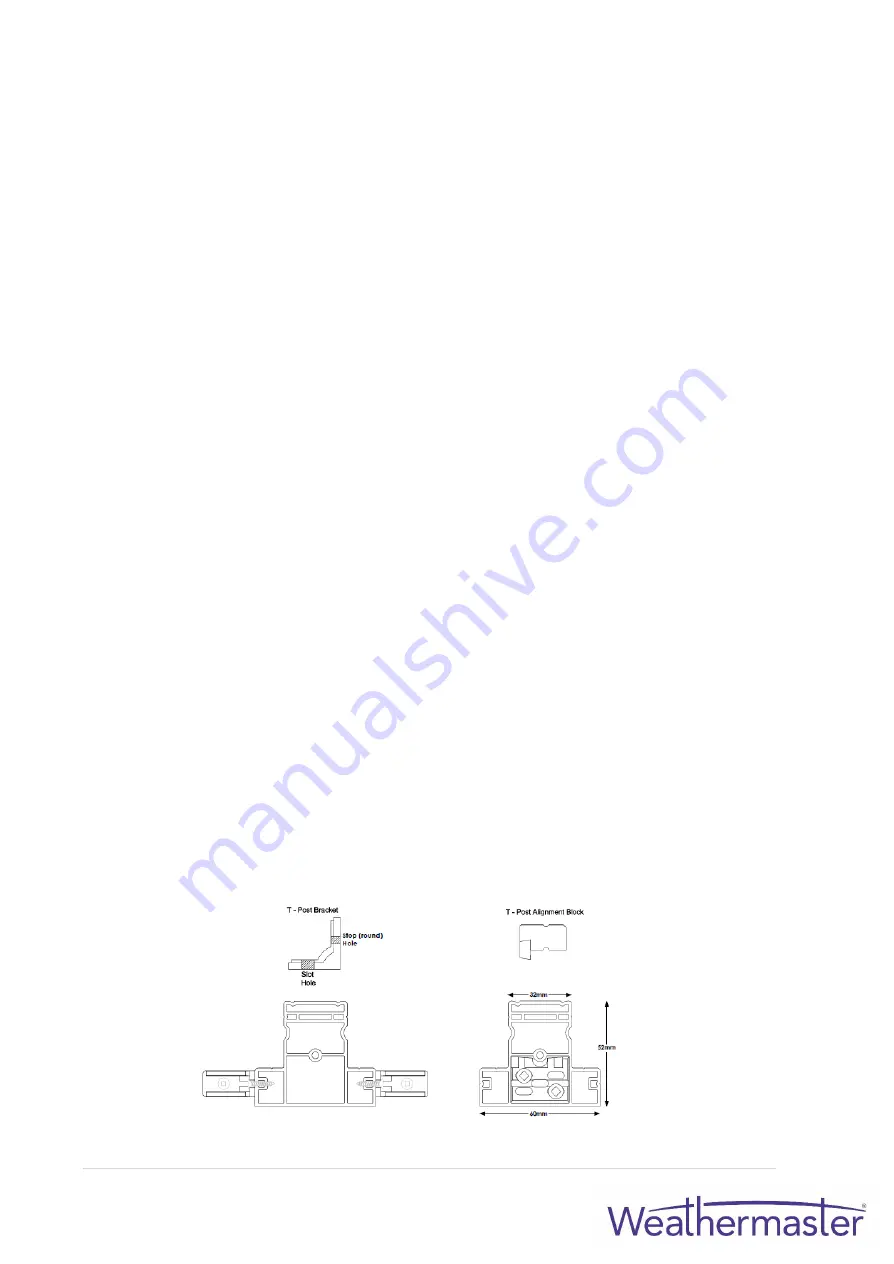
52 |
P a g e
T-POST INSTALLATION
1.
T-POSTS
•
T-Posts are used as a divider to hinge single or bi-fold panels when openings are
too wide to hinge panels from the side. T-Posts can be placed directly in front of
any existing window mullion.
2.
IF MOUNTING DIRECTLY TO THE WINDOW MULLIONS
•
Drill 10mm holes through the first layer of polyresin at the front face of the T-Post.
Start approximately 50mm from the top and drill hole approximately every 300mm.
•
Secure the T-Post by screwing in the top and bottom holes.
•
Hang panels to the T-Post or hang panels side-by-side against T-Post to ensure eve
sight lines and all is level.
•
Screw in the remainder of the holes.
•
Cap with button plugs.
3.
IF MOUNTING USING L-BRACKETS
•
Attach 4 L-Brackets to each T-Post. Use the stop (round) hole at the top left and
bottom right, and the Slot (oval) hole top right and bottom left. Ensure that
brackets are placed at the back side of the T-Post so that the bracket screw goes
through the screw post in the T-Post. The stop hole is positioned at the top left and
bottom right side.
•
Screw top right and bottom left brackets (slotted holes) to the frame, centre the
screws in the middle of each slot. This will allow some movement for levelling
purposes.
•
Hang panels and adjust T-Post positioning until sight lines and levelling is achieved.
•
Lock T-Post into position by setting screws through the stop holes in the other two L-
Brackets.
4.
IF MOUNTING USING ALIGNMENT BLOCKS
•
Stack two T Post Alignment Blocks.
•
Position on the frame so that the holes in the blocks are lined up with the pre-drilled
holes in the bottom frame.
•
Using #6 x 44mm screws, attach the blocks to the frame.
•
Repeat for the top frame.
•
Assemble frame.
•
After the frame is installed and the position of the T Post is determined, set a #8 x
38mm installation screw horizontally through the pre-drilled hole in the side of the T
Post at the bottom.
•
Repeat the above step and cover holes with button plugs.
Summary of Contents for Eclipse Shutters
Page 1: ...Eclipse Shutters Installation Manual ...
Page 3: ...3 P a g e GENERAL INFORMATION SHUTTER PANEL PARTS DIAGRAM ...
Page 5: ...5 P a g e SHUTTER PANEL PARTS ...
Page 15: ...15 P a g e SLIDING OPEN SLIDING SHUTTERS TRACK SYSTEM SLIDING SHUTTERS TRACK SYSTEM DIAGRAM ...
Page 16: ...16 P a g e SLIDING SHUTTERS TRACK SYSTEM DIAGRAM OPEN SLIDING ...
Page 20: ...20 P a g e SLIDING SHUTTERS RECESS MOUNT APPLICATION ...
Page 21: ...21 P a g e SLIDING SHUTTERS RECESS MOUNT APPLICATION ...
Page 22: ...22 P a g e SLIDING SHUTTERS FACE MOUNT APPLICATION ...
Page 23: ...23 P a g e SLIDING SHUTTERS FACE MOUNT APPLICATION ...
Page 27: ...27 P a g e TRIPLE SLIDING SHUTTERS TRACK SYSTEM DIAGRAM ...
Page 30: ...30 P a g e SLIDING SHUTTERS RECESS MOUNT APPLICATION ...
Page 31: ...31 P a g e SLIDING SHUTTERS FACE MOUNT APPLICATION ...
Page 35: ...35 P a g e BI FOLD TRACK SYSTEM DIAGRAM Clearance 15mm Internal Tracks Nominal ...
Page 38: ...38 P a g e BI FOLD SHUTTERS DIAGRAM D FACE MOUNT ...
Page 39: ...39 P a g e BI FOLD SHUTTERS DIAGRAM E RECESS MOUNT ...
Page 41: ...41 P a g e BI FOLD SHUTTERS FRAME EXTENSIONS ...
Page 45: ...45 P a g e VALANCE RETURN OPTIONS RECESS MOUNT FULLY RECESSED FRAME SQUARE CUT VALANCE ...
Page 46: ...46 P a g e FACE MOUNT STANDARD FULL LENGTH VALANCE RETURNS ...





























