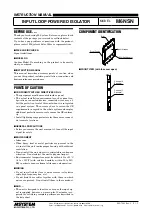
Do’s and Dont’s
DO
use a qualified installer.
DO
check the heating cable with OHM meter.
DO
carefully read this installation manual before commencing installation.
DO
ensure the floor surface is smooth, clean and dry before priming the floor
with Warmup
®
primer.
DO
ensure good ventilation during application and drying of the thermal primer.
DO
plan the heating system layout and installation so that any drilling after
tiling (e.g. for fixtures such as vanity units, tubs) will not damage the wiring.
Remember to keep a copy for future reference.
DO
maintain a gap of min. 2”, max. 4” between the heating cable runs at all
times.
DO
make sure that ALL heating cable is positioned under the tiles in the
installation.
DO
protect the heating cable, including the joint, with cardboard or hardboard
between installation and tiling.
DO
use thin set mortars and grouts (latex modified), suitable for use with
underfloor heating (this will be specified in the manufacturers’ instructions).
DO
check that the heating cable is working immediately before commencing
tiling.
DO
take particular care when tiling not to dislodge or damage the heating cable.
DO
ensure that each tile is solidly bedded in tile adhesive, with no gaps or voids
beneath.
DO
remember to install the floor probe for the Warmup
®
thermostat.
DO
make sure all electrical work is done by qualified persons in accordance
with local building and electrical codes, the National Electrical Code (NEC),
especially article 424, Part V of the NEC, ANSI/NFPA 70.
DO
Call the Warmup Technical Helpline: 888-927-6333 if necessary.
DO
ensure that you have electrical provision to run the heating system at 120
VAC, depending on the system you’re installing.
DO
remember to attach the rating labels included within this manual to the
circuit breaker and thermostatic controls.
DO
sketch a diagram of the heating cable layout, which should be kept with the
manual for future reference.
4





































