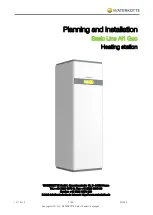
System Components From WarmlyYours
1. The Customized Installation Plan (or layout).
2. Heating Roll(s) (15-watt/ sq. ft.) If multiple rolls are connected to the same control
device, they must be of the same voltage type and wired in parallel.
3. Control Device (one of the following):
• SmartStat™ Programmable Thermostat
• EasyStat™ Non-Programmable Thermostat
4. You may also have a relay contactor or power module, if your system is being
installed in a large area.
IMPORTANT - Cross check the items you received against the packing
list and the materials list on the installation plan to ensure that the roll
length(s) and thermostat type(s) are an exact match.
Double Check Your Dimensions
Check and verify that your plan has the correct room dimensions. Your order consists of
the exact amount of material required to complete your project. If the measurements of
your space have changed, this will affect how much product is required and how it will be
installed. Once the Heating Roll is cut into panels, it cannot be returned. If you have any
discrepancies or questions, call WarmlyYours at (800) 875-5285.
Circuit Check (Not a substitute for an OHM meter)
This device is offered in every order from WarmlyYours and is a continuity checker that
you connect to the cold lead wires before installation of the flooring material.
Ground Fault Circuit Interrupter
GFCI or ‘GFCI-breaker’ indicating its capacity if not incorporated into the control device
you are using. This is a built-in feature of the SmartStat Programmable Thermostat,
EasyStat or Comfort Regulator.
Digital Ohm Meter (multi-meter)
Test the Heating Roll(s) before, during, and after the installation. A digital meter is strongly
recommended because of the precise measurements needed.
Electrical Housing Boxes/Switch Plates
All control devices except a Relay Contactor fit into a double gang box. If a double gang
box is used it will need to be fitted with a single gang mud ring. We strongly recommend
a double gang box with a single gang mud ring as it provides more room to place all the
wires. Heating elements of cables shall be separated at least 200mm (8 in.) from the edge
of outlet boxes and junction boxes that are to be used for mounting surface luminaires. A
clearance of not less than 50 mm (2 in.) shall be provided from recessed luminaires and
their trims, ventilating openings, and other such openings in room surfaces. No heating
cable shall be covered by any surface-mounted equipment.
Electrical Conduit
Local electrical codes often require the power leads be inside a metal or plastic conduit
when running through the wall from the Heating Roll to the control device. When using an
in-floor sensor, if local code requires the low voltage sensor wire be housed in conduit, it
must use a separate conduit from the power leads(high voltage).
A Permanent Marker And Tape Measure
To measure and mark Installation Plan points onto the prepared subfloor as well as where
to alter the Fiberglass Mesh of the Heating Roll(s).
Utility Scissors
Scissors are the best tool to trim and alter the Fiberglass Mesh of the Heating Roll and to
separate any lengths of Heating Element from the Mesh. Never cut the Heating Element.
Hot Glue Gun, Double-Sided Tape and/or Stapler
Use these tools to affix the Fiberglass Mesh portion of the Heating Roll to the prepared
subfloor before covering with thin-set cement. Beware that misuse of a stapler can cause
damage to the Heating Element. NEVER staple across or on top of the wires. Hi-temp
duct tape, like 3M 6969 is suggested.
Off-Cuts Of Cardboard Or Carpet Scraps
This protects the Heating Element during the installation.
Items Needed For The System Installation
2



































