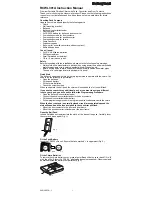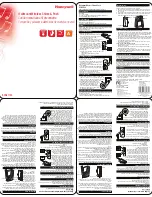
11
X
X
Cut-outs
device side
only
3-1/8”
3-1/8”
5/16” drill inside
13/32” drill outside
Tr
im
Sex
bolts
For 3347A-F on hollow
metal doors #7 drill,
1/4-20 tap if no outside
trim or sex bolts
are used.
C
L
Device
1/8” Radius
1/4”
Radius
7/8”
19/32”
7/8”
1-3/4”
1-3/8”
1/4”
2-7/8”
2-7/8”
13/32”
13/16”
1-3/8”
5/16” drill inside
1/2” drill outside
Backset
See “Backset
Information”
on page 9
C
L
of device
METAL DOOR RHR
33/3547A Device template
RHR
Line X-X is a reference line for
trim and exit device alignment.
Line X-X shown here should
correspond to line X-X in the
trim installation instructions


































