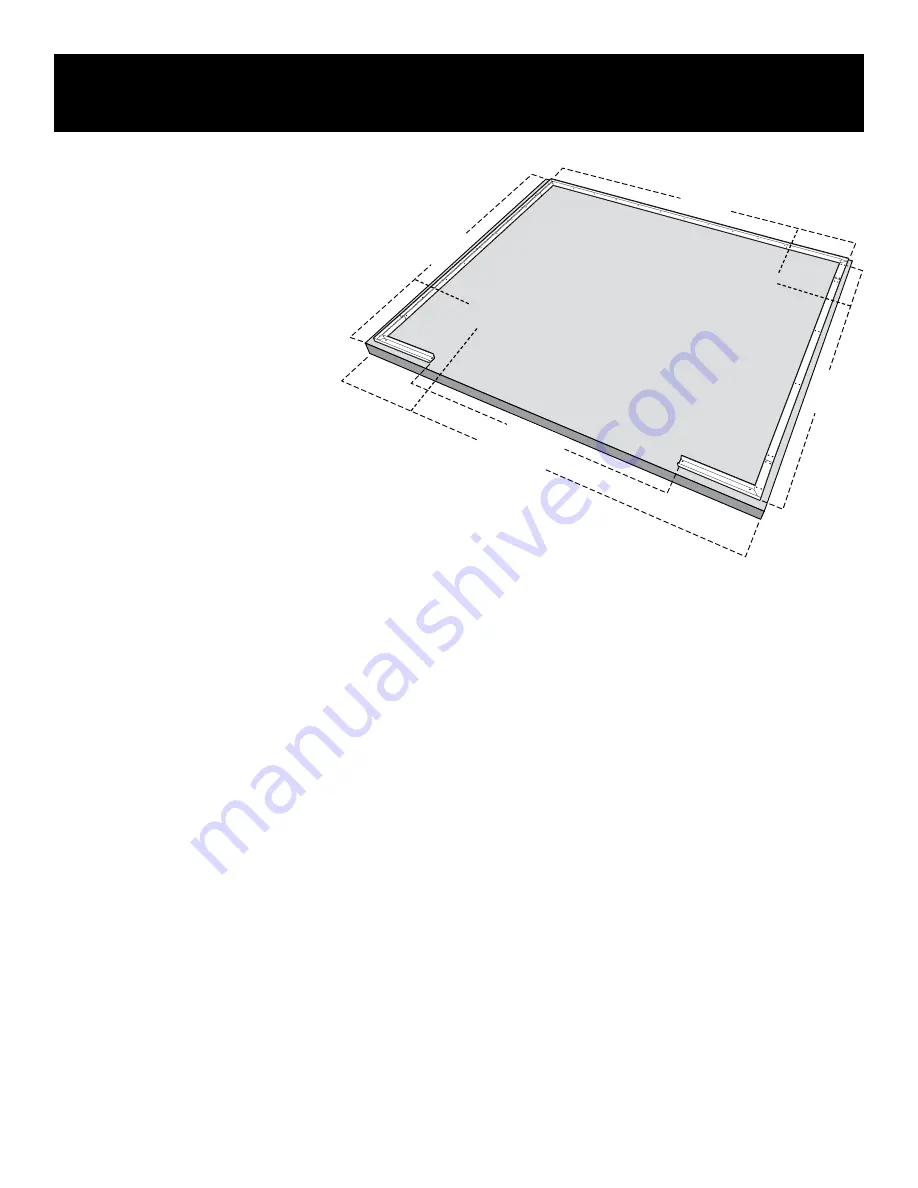
Concrete Floor Option
Concrete Floor Option
You may decide to construct your Vision storage
shed on a concrete foundation, in which case it is
recommended that you engage the services of a
concrete contractor.
Prior to having a concrete foundation poured
please perform the following:
• Make sure your structure will comply with local
building codes and ordinances.
• Select a location that is free from ground water
and provides suitable drainage, that can be
leveled properly and affords ample room to
erect the shed.
97-1/8"
88-1/4"
Consult your concrete contractor
about the following:
• Ask your contractor to confirm the specifications for the concrete
thickness required for your locate climate and soil type. Certain
building codes may apply as well.
• Request the concrete foundation be made 2-inches larger around
all sides than the overall dimensions of the storage shed. This
will afford adequate space for drilling anchor holes and inserting
fasteners to secure the shed base track to the concrete, thereby
avoiding possible cracking or chipping of the concrete surface.
• Confirm that moisture barrier will be laid before the concrete
is poured.
• Request the foundation surface to be free of bumps and ridges.
Be sure concrete is level to prevent water from collecting at the
front door opening of the building.
• (Optional) Inquire whether concrete sealer/paint should be
applied to the cured floor to prevent moisture build-up in
the structure.
72-1/2"
93-1/8"
84-1/4"
Overall Shed
Dimensions
Recommended Concrete
Foundation Dimensions
5

































