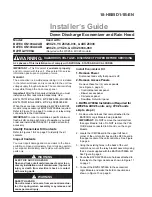
-15-
Parts not included:
Liquid line copper tubing
Suction line copper tubing
Water lines
Insulated Ducts
CAUTION
Liquid and suction line locations may differ from that what is shown below,
please check on the units for proper installations.
NOTE
To prepare rough-in, leave minimum
4” clearances for electrical
wiring and refrigeration piping.
Model No.
Evap Unit
W”
x
D” x H”
Cond Unit
L” x W” x
H”
Electrical Rating
Evap Unit / Cond
Unit
Min Circuit
Ampacity
Weight (lb)
Evap Unit / Cond
Unit
WM-
2500SSVWC
WM-25SFCV
11-3/8 x 11-
3/16 x
41-1/2
WM-
250SCUR-
WC
24 x 18 x
18
115V-60HZ-1A
115V-60HZ-5A
20A
45 / 40
WM-
4500SSVWC
WM-45SFCV
11-3/8 x 11-
3/16 x
47-1/2
WM-
450SCUR-
WC
24 x 18 x
18
115V-60HZ-1A
115V-60HZ-6A
20A
55 / 60
WM-
6500SSVWC
WM-65SFCV
11-3/8 x 11-
3/16 x
51-1/2
WM-
650SCUR-
WC
24 x 18 x
18
115V-60HZ-2A
115V-60HZ-12A
30A
60 / 90
Evap Unit
A
B
C
D
WM-25SFCV
41-
1/2”
13”
8-
13/16”
8-
7/16”
WM-45SFCV
47-
1/2”
16”
9-
5/16”
13-
15/16”
WM-65SFCV
51-
1/2”
18”
N/A
N/A
Fig. 3 Temperature Controller
(4.5”L X 4.5”W X 3.75H)














































