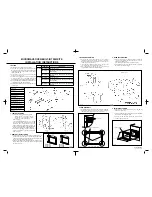
7
Selecting and Preparing the Wood Frame - DFUR Model
F
FO
OR
R A
A 3
3--1
1//2
2”” T
TO
OE
E K
KIIC
CK
K
((C
CO
OV
VE
ER
RS
S T
TH
HE
E E
EN
NT
TIIR
RE
E D
DO
OO
OR
R E
EX
XT
TR
RU
US
SIIO
ON
N))
1/4” X 3/8” Deep hinge screw clearance hole. Locate and drill using
door hinge hole after the door has been aligned to the unit and when
the wood is positioned on door
1/4” X 3/8” Deep hinge screw clearance hole. Locate and drill using
door hinge hole after the door has been aligned to the unit and
when the wood is positioned on door
Mounting surface
(Non-face) side
Mounting surface
(non-face) side
Mounting surface
(non-face) side
Min. 5/8” (1.7 cm)
Max. 3/4” (1.9 cm)
14 15/16”
(36.4 cm)
7 5/32” (18.2 cm)
23/32”
(1.8 cm) TYP
1 23/32” (4.4) cm min.
width to cover door
extrusion
23/32”
(1.8 cm)
TYP
BACK VIEW OF
OVERLA
Y P
ANEL
30 5/16”
(77.0 cm)
Pre-drilled piolt holes -
8 places
7 13/16”
(19.8 cm)
TYP
15 5/32”
(38.5 cm)
TYP
22 1/2”
(57.2 cm)
TYP
15./2” (1.2 cm)


































