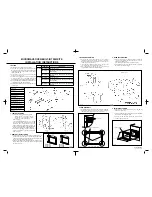
CAUTION
1. Read and follow all instructions completely.
2. This Trim Kit is designed for use only with the
Microwave Ovens listed in the table, and where
operating instructions make reference to the instal-
lation of this Trim Kit.
3. For safe use of your oven, do not alter or modify
any part of this kit or oven.
4. Oven must be plugged into a properly grounded
3-prong receptacle as is required by National
Electrical Code or any other applicable regulations.
5. Before attempting the installation of this kit, be sure
to unplug the oven from wall receptacle.
6. Save these instructions for local inspection and relo-
cation of oven.
1. CABINET OPENING
1. The cabinet opening should be as follows.
・
Width : 24
7
/
8
"
±
1
/
16
" (63.2 cm
±
0.16 cm)
・
Height : 18
1
/
16
"
±
1
/
16
" (45.9 cm
±
0.16 cm)
・
Depth : 21
" (53.3 cm) minimum.
Refer to Fig. (1).
The overall outside dimensions of 27
" type trim
kits are 27
" (68.6 cm) wide and 30" type trim
kits are 30
" (76.2 cm) wide and 19
1
/
2
" (49.6 cm)
high for both types of trim kits. Refer to Fig. (3).
2. The floor of the opening must be capable of sup-
porting 100 lbs (45 kg) and should be plywood.
3. The cabinet opening at ceiling should have a
clearance of at least 1
3
/
4
" (4.5 cm) to rear wall
W
.
Refer to Fig. (1).
Fig. (1)
MICROWAVE OVEN BUILT-IN TRIM KITS
INSTALLATION INSTRUCTIONS
PARTS LIST Quantity
(A) Runner
………………………
2
(B) Exhaust Cover
………………
1
(C) Base
…………………………
1
(D) Exhaust Cover
………………
1
(E) Air Guide
……………………
1
(F) Top and bottom trim strip
…
2
(G) Side trim strip
………………
2
(H) Screw (large diameter)
……
5
( I ) Screw (long)
…………………
4
(J ) Screw (short)
………………
7
(K) Screw (small diameter)
……
8
(L) Blind
…………………………
1
30
"
(76.2 cm)
19
1
/
2
"
(49.6 cm
)
27
"
(68.6 cm)
19
1
/
2
"
(49.6 cm
)
2. BRACKET INSTALLATION
1. Position Base (C) on the plywood floor, spaced approx.
1
/
2
"
(1.3 cm) from the left side and
1
/
2
" (1.3 cm) from the right side.
The front end of Base (C) shall be aligned flush with the front
edge of the plywood floor. Refer to Fig. (1).
2. Place the two Runners (A) and Air Guide (E) on the Base (C),
and secure with the 5 wood Screws (H) onto the plywood floor
as shown in Fig. (2).
Fig. (2)
Fig. (3)
NN-TK913S
NN-TK913B
NN-TK913W
NN-TK903S
NN-TK903B
NN-TK903W
OVEN MODELS
NN-C994S, NN-CD989S
NN-C980B, NN-C988B, NN-9809, NN-9509, NN-9500, NN-9509P
NN-9800, NN-9804
NN-C980W, NN-C988W, NN-9859, NN-9850, NN-9854, NN-9854P
MQC1548H
NN-C994S, NN-CD989S
NN-C980B, NN-C988B, NN-9809, NN-9509, NN-9500, NN-9509P
NN-9800, NN-9804
NN-C980W, NN-C988W, NN-9859, NN-9850, NN-9854, NN-9854P
MQC1548H
30"cabinet
27"cabinet
NN-TK913S(Metal)
NN-TK913B(Black)
NN-TK913W(White)
NN-TK903S(Metal)
NN-TK903B(Black)
NN-TK903W(White)
TRIM KITS
A0003A951AP
0609
Printed in Japan
3. OVEN PREPARATION
1. Remove two screws and exhaust cover (originally
installed) shown in Fig.(6) from the rear of the oven.
Retain the Exhaust Cover for future use in case the oven
is removed for countertop use.
2. Insert the tab of Exhaust Cover (D) into the slot on the
rear of oven and secure with three Screws (J).
3. Place Exhaust Cover (B) on the top of the oven and
secure with two Screws (J)
shown in Fig.(6).
4. OVEN INSTALLATION
1. Plug the power cord into wall receptacle and slide the
oven in on the Runner (A) until the oven rests in the
detents of the Runner (A).
Use caution so that the cord is not pinched. Fig.(4).
2. Place Blind (L) on the top of Runner (A) and secure with
two Screws (J)
shown in Fig.(5).
Fig. (4)
Fig. (6)
Fig. (5)
Side Trim Strip (G)
Rear side of Trim Strip
Top & Bottom Trim Strip (F)
Screws (K)
Screws (I)
TRIM KIT FRAME
Fig. (7)
Fig. (8)
5. TRIM ASSEMBLY
1. Assemble Top & Bottom Trim Strips (F) and two Side Trim
Strips (G) by Screws (K) at each of 4 corners of rear side
trim (each corner uses 2 screws) . Refer to Fig.(7).
6. TRIM INSTALLATION
1. After the oven is properly installed, center the trim kit
frame around the oven.
2. Use the assembled trim kit frame as a template and mark
the four holes for drilling pilot holes.
3. Position the trim kit frame and secure to cabinet with
Screws ( I ) .Refer to Fig.(8).

