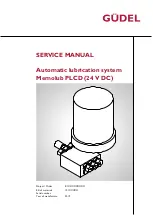
STANDARD/QUICK RESPONSE
EXTENDED COVERAGE
UPRIGHT SPRINKLER
VK532 (K11.2)
TECHNICAL DATA
Page 5 of 6
The Viking Corporation, 210 N Industrial Park Drive, Hastings MI 49058
Telephone: 269-945-9501 Technical Services: 877-384-5464 Fax: 269-818-1680 Email: [email protected]
Visit the Viking website for the latest edition of this technical data page www.vikinggroupinc.com
Form No. F_053114 19.10.14 Rev 19.1
DESIGN CRITERIA - UL
(Also refer to Approval Chart 1.)
cULus Listing Requirements:
EC-ELO Upright Sprinkler VK532 is cULus Listed as indicated in Approval Chart 1 for installation in accordance with the latest edition of NFPA 13 for
extended coverage upright sprinklers as indicated below:
•
The minimum water supplies and maximum areas of coverage shown in Approval Chart 1 are designed to provide the following design densities:
0.10 gpm/ft
2
(4.1 mm/min) for Light Hazard densities; 0.15 gpm/ft
2
(6.1 mm/min) for Ordinary-Hazard Group I densities; 0.2 gpm/ft.
2
(8.1 mm/min)
for Ordinary-Hazard Group II densities.
•
The sprinkler installation rules contained in NFPA 13 for extended coverage upright spray sprinklers must be followed.
•
Viking EC-ELO Upright Sprinklers are cULus Listed for use in unobstructed construction, and noncombustible obstructed construction consisting
of solid steel and/or concrete beams as defined in the latest edition of NFPA 13.
•
Ceiling slope not to exceed 2/12 (9.5°).
Als
o,
Viking ECOH-ELO Upright Sprinkler VK532 is specifically cULus Listed for Ordinary Hazard Occupancie
s:
•
For non-combustible obstructed construction within trusses or bar joists having non-combustible web members greater than 1” (25.4 mm) when
applying the 4 times obstruction criteria rule as defined in NFPA 13 under “Obstructions to Sprinkler Discharge Pattern Development”.
•
For installation under concrete tees when installed as follows:
1. The stems of the concrete tee construction must be spaced between 3 ft (0.9 m) and 7 ft-6 in (2.3 m) on center. The depth of the concrete tees must
not exceed 30 in (762 mm). The maximum permitted concrete tee length is 32 ft (9.8 m). However, where the concrete tee length exceeds 32 ft (9.8
m), non-combustible baffles, equal in height to the depth of the tees, can be installed so that the space between the tees does not exceed 32 ft (9.8 m).
2. The sprinkler deflector is to be located in a horizontal plane at or above 1” (25.4 mm) below the bottom of the concrete tee stems.
3. When the sprinkler deflector is located higher than a horizontal plane 1” (25.4 mm) beneath the bottom of the concrete tee stems, the obstruc-
tion to sprinkler discharge criteria requirements of NFPA 13 for extended coverage upright sprinklers applies.
IMPORTANT: Always refer to Bulletin Form No. F_091699 - Care and Handling of Sprinklers. Also refer to Form No. F_080614
for general care, installation, and maintenance information. Viking sprinklers are to be installed in accordance with the latest
edition of Viking technical data, the appropriate standards of NFPA, LPCB, APSAD, VdS or other similar organizations, and
also with the provisions of governmental codes, ordinances, and standards, whenever applicable.





























