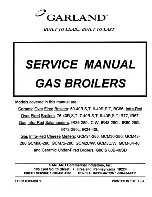
17
5833 275 - 04
Vitotrans 300 Installation, Operating and Service
Installation
Recommended Minimum Service Clearances
To enable convenient installation and maintenance,
observe the stated clearance dimensions. Maintain the
minimum clearances where space is tight.
Minimum clearances to combustibles
Models
S3HA
30
D3HA
30
S3HA
60
D3HA
60
S3HA
90
D3HA
90
Top
0
Sides
0
Front
0
Floor
combustible
Models
S3HA
30
D3HA
30
S3HA
60
D3HA
60
S3HA
90
D3HA
90
a
in.
(mm)
24
(610)
24
(610)
24
(610)
24
(610)
24
(610)
24
(610)
b in.
(mm)
24
(610)
24
(610)
24
(610)
24
(610)
24
(610)
24
(610)
c in.
(mm)
24
(610)
24
(610)
24
(610)
24
(610)
24
(610)
24
(610)
Top in.
(mm)
12
(300)
12
(300)
12
(300)
12
(300)
12
(300)
12
(300)
Mechanical room
Install on a level surface
Avoid high levels of humidity
Protect against frost
Ensure good ventilation
Note:
The system may suffer faults and/or damage if the
above are not followed.
















































