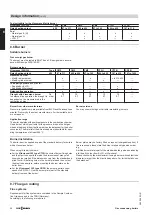
5m
6
2
3
4
3
1
3
2
3
B
7
6
5
4
3
A
7
A
Flue gas
B
Ventilation air
1
Boiler flue connection
(order separately)
2
Flue bend
87° (1 pce)
45° (2 pce)
3
Pipe (Ø 150 mm)
– 2 m long (2 pce = 4 m long)
– 2 m long (1 pce)
– 1 m long (1 pce)
– 0.5 m long (1 pce)
4
Inspection piece, straight
(1 pce)
5
Roof outlet
Colour: black, with fixing clamp
6
Universal cover plate
7
Universal roof tile
(colour black or terracotta)
or
Flat roof collar
Above roof extension
0.5 m long (available on request)
Reducer
(to be ordered with the system and to be fitted near the balanced
flue roof outlet)
Individual components of the plastic flue system
Standard shaft section
(comprising)
Support bend
d
A
e
Ø a
c
Ø b
A
System size 125, 150, 200 or 250
System size
Dimension [mm]
7
mm
a
b
c
d
e
125
145
125
120
264
147
150
184
160
137
296
163
System size
Dimension [mm]
7
mm
a
b
c
d
e
200
227
200
153
490
310
250
273
250
326
670
385
Support rail
50
50
25
400
Ø 10.5
20
50
System size 125, 150 and 200
Design information
(cont.)
38
VIESMANN
Gas condensing boilers
8
5822 449 GB
















































