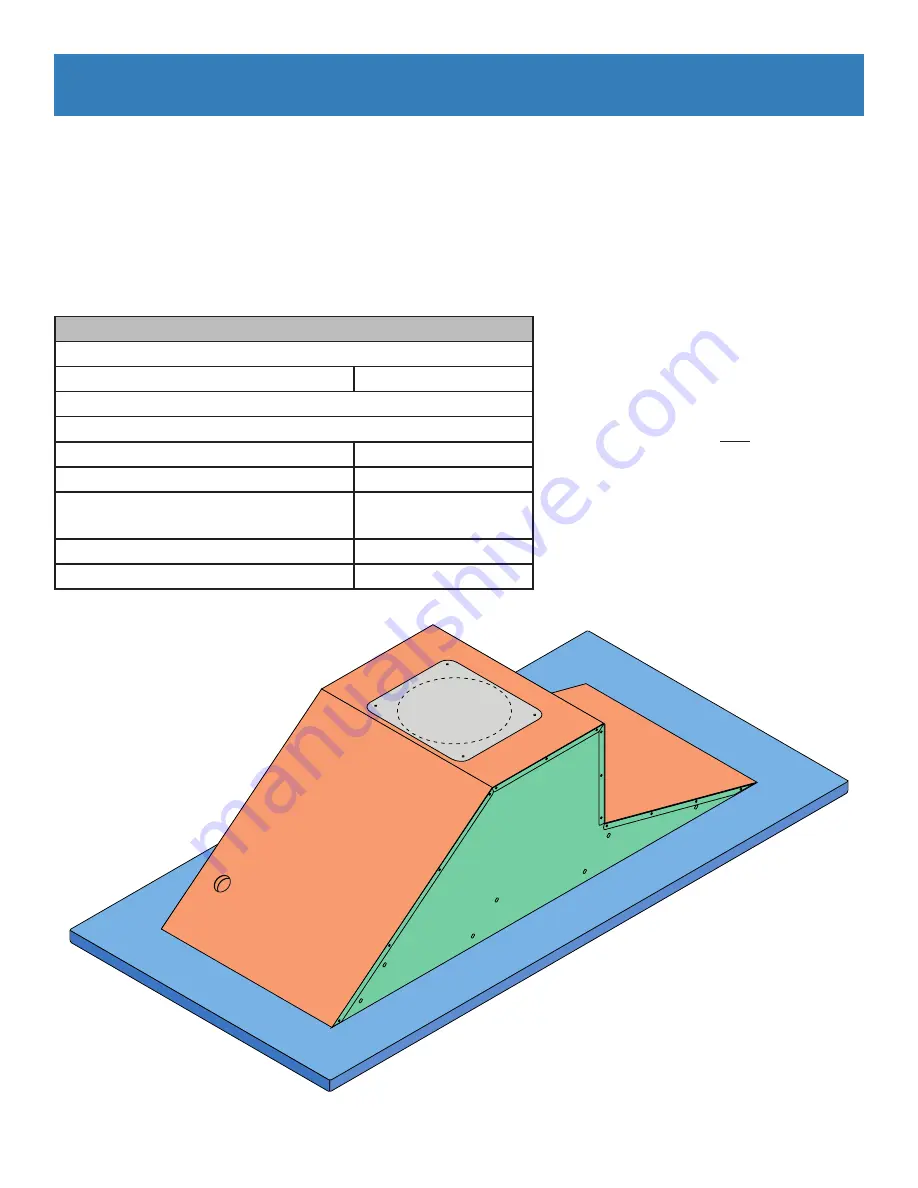
| SUNSET
6
Duct Run Calculation:
Recommended maximum run
6” round duct
50 ft
Vent piece deduction
Each 90º elbow used
9 ft
Each 45º elbow used
5 ft
Each Round - Rectangle transition
used
7 ft
Side wall cap with damper
7 ft
Roof cap
7 ft
Duct Run Calcuation example:
One roof cap, two 90º elbows, and
one 45º elbow used:
7ft + 9ft + 9ft + 5ft = 30ft used.
The above vent pieces used are
equivalent to 30ft of a straight duct run.
Subtract 30ft from the allowable 50ft.
The remaining distance of 20ft is the
longest that the straight ducting (in ad-
dition to the vent pieces) can be.
To calculate the length of the duct system you require, subtract the equivalent feet for each “Vent
piece” (Table Below) used in the system from the “Recommended maximum run” (Table Below). The
longest duct run that is acceptable (if completely straight) is 50 feet. The number of vent pieces (el-
bow, transition, etc.) installed in your duct run will determine the maximum length the duct run can be.
Please refer to the example below:
CALCULATING VENT SYSTEM LENGTH




















