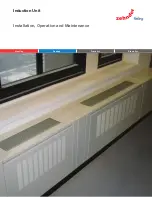
46.03
16398 Rev B Updated 04/2021 © 2021 Victaulic Company. All rights reserved.
5.0 PERFORMANCE (CONTINUED)
Hydraulic Criteria FL-SA/BB Only or FL-SA/BB with FL-SA/GAP and/or FL-SA/DS for Wet and Dry Systems
Perform the following calculations:
Calculation #1:
• Calculate the most hydraulically demanding sprinklers consisting of 5 FL-SA/BB and up to a maximum of 2 FL-
SA/ GAP or FL-SA/DS sprinklers (if applicable) for wet systems or 7 FL-SA/BB and up to a maximum of 2 FL-SA/
GAP or FL-SA/DS sprinklers (if applicable) for dry systems. See Figure 18 for wet systems and Figure 19 for dry
systems. See Table 2 for minimum flow and pressure requirements for the specific span, pitch and sprinkler type.
Calculation #2:
• If a HIP is present, find the appropriate Figure in the Hydraulic Criteria Section and perform the required
calculations.
NOTE
• If additional sprinklers are required beyond an obstruction, calculate up to 2 additional sprinklers beyond the obstruction.
HIP may or may not be present
HIP may or may not be present
FIGURE 18:
HYDRAULIC CRITERIA FL-SA/BB AND/OR FL-SA/GAP AND/OR FL-SA/DS WET SYSTEM
FIGURE 19:
HYDRAULIC CRITERIA FL-SA/BB AND/OR FL-SA/GAP AND/OR FL-SA/DS DRY SYSTEMS
NOTE
• If a flat sloped ceiling is present utilizing non combustible insulation, the insulation must completely fill the pockets between the joists, and the insulation must
be secured in place with metal wire netting or equivalent. The metal wire netting is intended to hold the insulation in place should the insulation become
wetted by the operation of the sprinkler. Attic sprinklers have not been evaluated for use with spray foam insulation.
18
















































