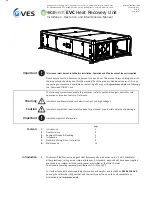
46.03
16398 Rev B Updated 04/2021 © 2021 Victaulic Company. All rights reserved.
5.0 PERFORMANCE (CONTINUED)
Hydraulic Design
The Specific Application Attic protection scheme shall be hydraulically calculated in accordance with the following
guidelines. These calculation guidelines are applicable only to the special Attic Protection scheme utilizing FL-SA/BB,
FL-SA/GAP, and FL-SA/DS sprinklers. These requirements are based on special full scale fire testing and in no way
should be utilized when designing other than these specially Listed and tested sprinklers for use in sloped com-
bustible attic structures. As with Hydraulic Calculations performed in accordance with NFPA 13, multiple areas of
piping may need to be investigated and multiple calculations performed should it not be readily obvious of the
hydraulically most demanding area due to non-typical pipe layout.
• FL-SA/BB Minimum Sprinkler Demand- The minimum required flow and pressure is shown below in Table 2. The
minimum sprinkler demand is dependent on the span that the FL-SA/BB is covering.
• FL-SA/GAP and FL-SA/DS Minimum Sprinkler Demand- The minimum required sprinkler demand for the FL-SA/
GAP, and FL-SA/DS is always 20 gpm and 12.8 psi.
TABLE 2: HYDRAULIC CRITERIA
Sprinkler Model
Sin
K Factor
Span
Roof Pitch
Minimum Flow Rate Minimum Pressure
gpm
psi
BB46
V8122
8.0
>40 ft to ≤60 ft
4:12 to less than 7:12
38
22.6
BB46
V8122
8.0
≤40 ft
4:12 to less than 7:12
24
9
BB79
V8123
8.0
>40 ft to ≤60 ft
7:12 to less than 10:12
38
22.6
BB79
V8123
8.0
≤40 ft
7:12 to less than 10:12
24
9
BB1012
V8124
8.0
>40 ft to ≤60 ft
10:12 to 12:12
38
22.6
BB1012
V8124
8.0
≤40 ft
10:12 to 12:12
24
9
GAP
V5623
5.6
NA
SEE LAYOUT CRITERIA
20
12.8
DS
V5621
5.6
NA
SEE LAYOUT CRITERIA
20
12.8
17
















































