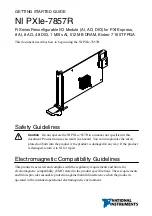
46.03
16398 Rev B Updated 04/2021 © 2021 Victaulic Company. All rights reserved.
5.0 PERFORMANCE (CONTINUED)
Obstructions
The following guidelines outline criteria to minimize critical
obstructions to spray pattern development and to maximize
effectiveness in achieving control. Although also "obstruction
criteria" some criteria has nothing to do with distribution
but allowing heat to travel uninhibited to activate sprinklers.
For simplicity much of the obstruction criteria has been
standardized for all sprinkler types but be sure to adhere to
the sprinkler specific criteria towards the bottom of the list.
General
• Structural trusses and web members are not
considered "obstructions" provided a minimum 6"
lateral distance from sprinklers to side of truss/web
member is maintained. See Figure 28.
• FL-SA/BB, FL-SA/GAP and FL-SA/DS sprinklers may
be installed directly on maximum nominal 2½" (DN65)
pipe without the need for a "Sprig-up". For pipe larger
than 2½" nominal, see NPFA 13 for Sprig requirements.
• Sprinklers shall be positioned away from
obstructions a minimum distance of Four (4) times the
maximum dimension of the obstruction (e.g. Ducts,
pipe). This 4X requirement does not apply to truss
web members provided the web members do not
exceed 6” and the minimum lateral distance of 6”
from sprinkler to side of member is maintained in
accordance with Figure 30.
Obstruction criteria is grouped into the following categories
Vertical Obstructions
Those obstructions which run vertically through the attic.
These may consist of fireplace flues, walls, vents, stacks,
etc. These obstructions will typically run up to or penetrate
the roof deck. See Figure 29 for criteria.
Suspended Horizontal Obstructions
Those obstructions which are typically "suspended" within
the attic space itself and run horizontally. These obstructions
will have clearance over and under the obstruction to allow
discharge of water around the obstruction. These obstructions
may consist of ductwork; walkways; etc. Horizontal
obstructions located within 1’-0” vertically of the bottom
chords or ceiling joists below are not considered “Suspended”
Horizontal Obstructions. See Figure 30 for details.
Obstructions at Upper Deck
Those obstructions which are either attached directly to
the roof deck or to the top chords/joists of the roof framing
in a manner that little to no discharge of water can pass/
clear the top of the obstruction. These obstructions can
have an impact on the upper portion of the spray pattern
from sprinklers.
FL-SA/BB and FL-SA/DS Specific Obstruction
Criteria
Those obstructions which are either attached directly to
the roof deck or to the top chords/joists of the roof framing
in a manner that little to no discharge of water can pass/
clear the top of the obstruction. These obstructions can
have an impact on the upper portion of the spray pattern
from sprinklers. See Figure 30 for details.
FIGURE 28: MINIMUM REQUIRED LATERAL DIMENSION FROM FACE OF CHORDS AND
WEB MEMBERSFOR FL-SA/BB, GAP AND DS SPRINKLERS
FL-SA/BB
FL-SA/GAP
FL-SA/DS
FIGURE 27B
2 ROW PROTECTION CALCULATION #1
FIGURE 29: VERTICAL OBSTRUCTION CRITERIA FOR FL-SA/BB, GAP AND DS
SPRINKLERS
26








































