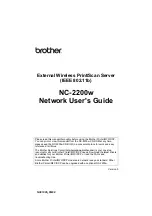
DEUTSCH
ENGLISH
FRANÇAIS
8
Vertiv | Knürr SmartAisle™ – Kaltgang-Einhausung Wandanbau | 03.029.998.0.002 | Index D | CO-1001401 I 05/19
Hinweis
Die Dach- und Türelemente sind für
Ganghöhen von 2 000 mm und 2 200 mm
und für Gangbreiten von 1200 mm erhältlich
(Toleranz - 20 mm, + 40 mm).
Die Abbildungen zeigen eine Gangbreite von
1200 mm und eine Ganghöhe von 2 000 mm,
die Montage der höheren Türel emente erfolgt
analog. Gangbreiten kleiner als 1200 mm
müssen verbohrt und verschraubt werden.
Information
The roof and door elements are available
for aisle heights of 2 000 mm and 2 200 mm
and for aisle widths of 1200 mm (tolerance
-20 mm, + 40 mm).
The figures show an aisle width of 1200 mm
and an aisle height of 2 000 mm, the higher
door elements are assembled using the same
method.
Aisle widths below 1200 mm have to be
drilled and screwed together.
Nota
Les éléments de plafonds ou de portes
existent pour des hauteurs d'allée de
2 000 mm ou de 2 200 mm et pour des lar-
geurs d'allée de 1200 mm (tolérance
- 20 mm, +40 mm).
Les illustrations montrent une largeur d'allée
de 1200 mm et une hauteur
d'allée de 2 000 mm ; le montage des élé-
ments de portes plus hauts s'effectue de
manière analogue. Les largeurs d’allée de
moins de 1200 mm doivent être percées et
vissées.
A
1
Assembly instructions
Tools required
– Philips screwdriver
– Spirit level
– 6 mm Allen key
– 13 mm and 19 mm open-ended spanner
– Torx screwdrivers TX25, TX30 and TX50
– Side cutting pliers
Preparation
1
Level the cabinets and position them side by
side.
2
Divide the cold and warm sections
of the cabinets.
3
Seal openings in the double floor
(for example cable passages).
4
Provide fastening material (screws, screw
anchors) for wall mounting (not included with
delivery!)
Specimen illustration
The illustrations in this manual show
(see specimen):
1
The mounting point in the summary on the left
2
The type of fastening elements
3
The required tools
4
The number of screw connections required (if
they cannot all be shown)
Consignes de montage
Outillage nécessaire
– Tournevis cruciforme
– Niveau à bulle
– Clé Allen 6 mm
– Clé à fourche 13 mm et 19 mm
– Tournevis Torx TX25, TX30 et TX50
– Pince coupante diagonale
Préparation
1
Ajuster le niveau des baies avant
de les aligner
2
Equiper les baies de séparation froid-chaud.
3
Etanchéifier les ouvertures
pratiquées dans le double plancher
(par ex. les passages de câbles).
4
Préparer le materieau de fixation au mur (vis et
chevilles, ne pa fourni!).
Exemple d'illustration
Les illustrations dans ce manuel montrent (voir
exemple) :
1
Le lieu de montage vue de gauche
2
La nature des éléments de fixation
3
L'outil nécessaire
4
Le nombre de vis nécessaires (si une illustra-
tion complète est impossible)
2.4
Montagehinweise
Notwendiges Werkzeug
– Kreuzschlitz-Schraubendreher
– Wasserwaage
– Innensechskantschlüssel 6 mm
– Gabelschlüssel 13 mm, 19 mm
– Torx-Schraubendreher TX25, TX30, TX50
– Seitenschneider
Vorbereitung
1
Schränke nivellieren und anreihen.
2
Schränke mit Kalt-Warm-Trennung ver sehen.
3
Öffnungen im Doppelboden
(z. B. Kabeldurchführungen) abdichten.
4
Befestigungsmaterial (Schrauben, Dübel)
für Wandmontage bereit stellen (nicht im
Lieferumfang enthalten!)
Darstellungsbeispiel
Die Abbildungen in dieser Anleitung zeigen
(siehe Beispiel):
1
den Anbauort in der Übersicht links,
2
die Art der Befestigungselemente,
3
das notwendige Werkzeug,
4
die Anzahl der notwendigen Verschrau bungen
(sofern keine komplette Abbildung möglich
ist).
A
4
A2
A1
6
TX 30
A2
A1
2
3
A2
A1
6
TX 30
A2
A1
10
2
3
A1
A1
A2
Vor der Montage
Before assembly
Préparatifs au montage









































