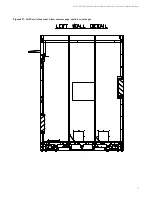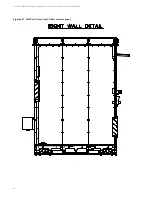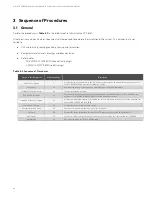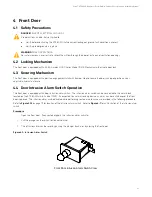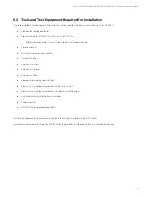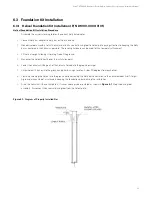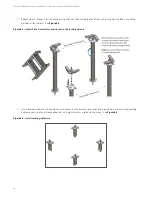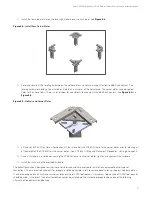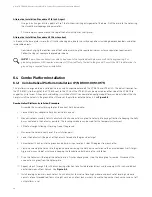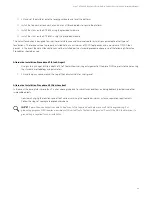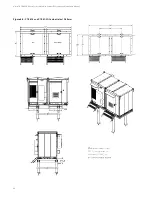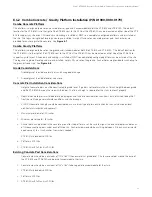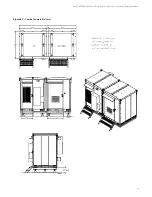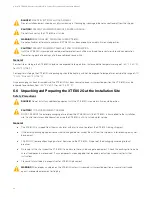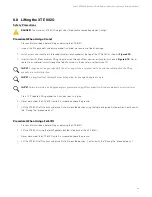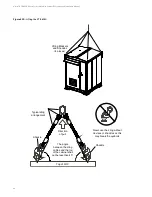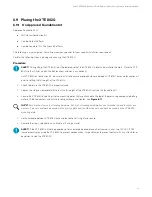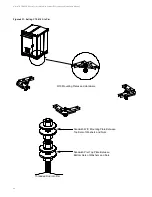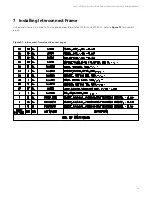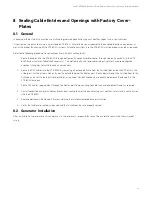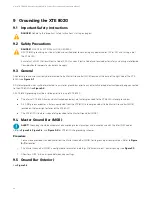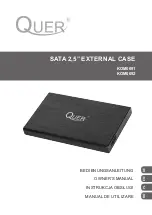
Vertiv™ XTE 802G Generator Room Walk-In-Cabinet Description and Installation Manual
31
6.4.2
Combo Concrete / Gravity Platform Installation (P/N D1000-0010-0179)
Combo Concrete Platform
This platform is designed to be set on concrete piers or pad and it accommodates both the XTE 802 and XTE 802G. The default
location for the XTE 802G is to the right of the XTE 802 next to the ATS but the XTE 802G can be mounted on either side of the XTE
802 to support any site layout. All conduits and cabling is installed at WWT so a completely configured platform can be installed at
the site. The legs use single-bolt leveling and are pre-installed. Simply lift and set on concrete piers or pad. Anchor holes are
provided for anchoring into the concrete. See
Combo Gravity Platform
This platform is designed to be set on the ground and it accommodates both the XTE 802 and XTE 802G. The default location for
the XTE 802G is to the right of the XTE 802 next to the ATS but the XTE 802G can be mounted on either side of the XTE 802 to
support any site layout. All conduits and cabling is installed at WWT so a completely configured platform can be installed at the site.
The legs use single-bolt leveling and are pre-installed. Simply lift and set on the ground. Anchor holes are provided for anchoring to
the ground if necessary. See
Grade Considerations
1.
Ground/gravel should be normally dry and have good drainage.
2.
Ground/gravel should be level or very close.
Concrete Pier Installation Considerations
1.
Height of concrete piers must be constructed to grade level. If grade is not level, maintain an 18 inch height between grade
and the XTE 802G base on the side with the door. The 18 inch height is required for the stairs to mount properly.
2.
Depth of concrete piers must be determined by region and take into consideration such items but not limited to depth of
frost line, soil type, general climate conditions, and site drainage.
3.
4000 PSI concrete strength should be considered as a minimum type of pier construction, but can vary based on local
architectural standards and approvals.
4.
Maximum pier diameter: 30 inches
5.
Minimum pier diameter: 18 inches.
6.
Anchor bolts can be drilled in the concrete piers after the platform is set. Be sure to align all nine concrete piers under each
of three connection points under each of three skis. Anchor hardware could be anything between a 5/8 inch anchor (would
need washers) to a 1 inch anchor (no washers needed).
7.
XTE 802 fully loaded is 6500 lbs.
8.
Platform is 2050 lbs.
9.
XTE 802G with full tank is 4750 lbs.
Existing Concrete Pad Considerations
1.
Concrete area should be a minimum of 110" x 184" if the concrete is at grade level. This leaves one foot around the base of
the XTE 802 and XTE 802G and does not accommodate the stairs.
2.
Concrete area should be a minimum of 134" x 184" if above grade to accommodate for the stairs.
3.
XTE 802 fully loaded is 6500 lbs.
4.
Platform is 2050 lbs.
5.
XTE 802G with full tank is 4750 lbs.

