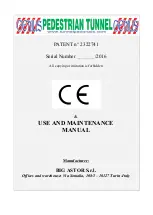
16
9. OVERALL
VERIFICATION
9.1 O
PTIONAL
M
AIN
C
ONTROLS
This procedure allows the installer to verify that all modes of operation are fully functional.
During the verification of a main control, make sure that all optional remote controls are inactive.
P
LATINUM
At its very start-up, the Platinum wall control will perform a booting sequence before being ready to operate.
The booting sequence is done when the hour display is flashing
.
Refer to the installation sheet included with the Platinum wall control for more details in programming and
setting preferences.
VC0104
SMART
SET
MODE
PREF
Refer to the installation sheet included with the wall control.
VC0117
9.2 O
PTIONAL
A
UXILIARY
C
ONTROLS
First, turn OFF the main control device before checking the optional auxiliary controls.
20/40/60-
MINUTE
PUSH
-
BUTTON
TIMER
:
Activate the push-button. Within 2 seconds, push one time for 20 minutes, two times for 40 minutes or three times
for a 60-minute activation.
Results expected:
1. Motor speed: High for 20, 40 or 60 minutes.
2. Indicator light goes “ON” and flashes every 5 seconds (one time to indicate a 20-minute operation, two times
for a 40-minute, and three times for a 60-minute operation).
NOTE: To stop activation, push one more time.
VC0041
20 min.
40 min.
60 min.
®
60-
MINUTE
CRANK
TIMER
:
Activate the timer.
Result expected:
Motor speed: High for up to 60 minutes.
OFF
10
Turn
Past
VC0017
20
30
40
50
60
MINUTES
HOLD
D
ECO
-T
OUCH





































