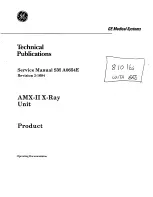
18
11. SERVICE PARTS
N
O
.
D
ESCRIPTION
NOVO+ 100H
P
ART
NO
. 1601717
NOVO+ 200H
P
ART
NO
. 1601719
1
Hinge assembly kit
13036
13036
2
Damper supply port assembly
17245
17245
3
Damper system actuator (including no. 4)
17235
17235
4
Thermistor kit
17242
17242
5
Capacitor 7.5 μF
17240
17240
6
Electronic board
60810
60810
7
Transformer
17244
17244
8
Double collar port
60818
60818
9
Blower assembly (including no. 10)
60804
60805
10
Square damper kit
17243
17243
11
Magnet switch
19060
19060
12
Door assembly (including hinges and latches)
60815
60815
13
Door latches (keeper)
and screws
00887 (2)
00601 (4)
00887 (2)
00601 (4)
14
Diffuser
60822
60822
15
Filter kit
60800
60800
16
Core
60802
60803
17
Door latches
and screws
00886 (2)
00601 (4)
00886 (2)
00601 (4)
18
Balancing damper
02253
02253
19
Balancing double collar port
02256
02256
*
Terminal connector
16416
16416
*
Hardware kit
20510
20510
* Not shown.
VL0050
1
2
3
4
6
5
7
9
10
12
13
16
15
17
19
18
8
15
14
11
R
EPLACEMENT
PARTS
AND
REPAIRS
In order to ensure your ventilation unit remains in good working condition, you must use vänEE genuine replacement parts only. The vänEE genuine
replacement parts are specially designed for each unit and are manufactured to comply with all the applicable certification standards and maintain a high
standard of safety. Any third party replacement part used may cause serious damage and drastically reduce the performance level of your unit, which will
result in premature failing. Also, vänEE recommends to contact a certified service depot for all replacement parts and repairs.



































