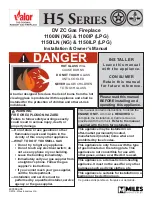
6
10. Assemble the mounting
frame following the
steps indicated below.
a. Fix the bottom piece to the two side pieces as
indicated below (2 screws/side).
b. From outside of the frame, fix the top piece to
the left side piece with the tabs inboard of the
side piece (2 screws).
c. Slide the internal baffle over the screw tips on
the frame’s left piece, under the top piece. Hold
the baffle in place with one hand.
d. With the other hand, align the right holes of
the baffle to the holes in the top piece and the
frame’s right piece. Fix the three pieces together
from the outside with all tabs inboard (2 screws).
NOTE: All the side tabs of
the bottom, top, and internal
baffle pieces should be
inboard of the frame.
11. Slide the mounting frame over the appliance case.
The front of the frame has 4 screws protruding from
it. Fix the frame to the stud mounting panels on
each side of the appliance (3 screws per side).
Bottom piece orientation—right side view
Front
Fixing points
Fixing points
Internal baffle orientation—
right side view
Front
Screw tip
Screw tip
Frame top
Frame bottom
Frame—right
side view
up
No tabs showing
on outside surface




































