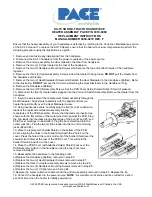
3
Apply warning plate supplied with fireplace
to inside of existing masonry fireplace
Prepare existing masonry fireplace
A few points must be considered before inserting the
gas fireplace into an existing fireplace cavity. Verify
the structural integrity of the existing fireplace before
installing the gas insert and liners. Components that are
bolted or screwed on such as dampers or baffles may
be removed to accommodate the installation of the gas
fireplace. Check with local authorities if in doubt.
Clean Fireplace and Chimney
Have the chimney swept and the fireplace cavity
including ash dumps and clean-outs cleaned before
installing the gas fireplace and vent liners. Any creosote
or soot residue remaining in the fireplace cavity chimney
or clean-out may cause odors or stains once the gas
fireplace is installed. Consult with chimney sweep for
information on how best to clean.
Existing Dampers
Dampers in masonry fireplaces must be fixed open and
may remain in place.
Gas Line Routing
Plan the routing of the gas line before proceeding.
See
Dimensions
section of the heater installation
manual for detailed location of gas inlet. Also, take into
consideration whether or not a fan or shut-off valve will
interfere when planning routing of the gas line.
Existing Glass Doors and Wire Screens
Existing glass doors must be permanently removed
prior to installing the gas fireplace.
Combustible Mantels
Combustible mantel clearances must conform to those
required for the original solid-fuel fireplace into which
the gas fireplace is being installed.
Attach Warning Conversion Plate to Existing
Fireplace (label supplied loose with 739 heater)
Attach the “This fireplace has been converted...” label
to
the existing fireplace
using screws or other mechanical
means and store any removed parts in back of the
existing fireplace for future use.
Exterior view
Note: Limited
overlap of 1-1/2”
between collar and
mounting flange
Exhaust
Approx 3-1/2”
Approx 7-1/2”
Top view
Install terminal
Considerations
• Intake and exhaust liners must correspond between
heater and sidewall termination.
• Ensure liners do not sag and are not crimped when
installing.
• Do not bend liners less than 3” radius.
1. Carefully drill or chisel a hole at the appropriate
height into the outside wall of the fireplace using the
diagram shown below as a guide.
Alternately, a standard cast iron chimney clean-out
frame may be used to frame the hole and the cover
or door stored in the fireplace cavity for future.
2. Rough-in approved 3-inch aluminum flex liners
through the existing fireplace damper and leave
enough protruding through the hole in the exterior
masonry to connect terminal.
3. Connect the liners to the sidewall terminal using
minimum 3 sheet metal screws per liner. Note which
liner is the exhaust.
4. Fasten the sidewall terminal to the masonry chimney
using screws and anchors (not supplied). Note the
asymmetrical overlap of the hole for the liners
when mounting the terminal. Seal the flanges of the
terminal to the masonry using silicone sealant.
5. Carefully pull any excess liner down within the
existing fireplace cavity ensuring the liners do not sag
and are not crimped or torn.


























